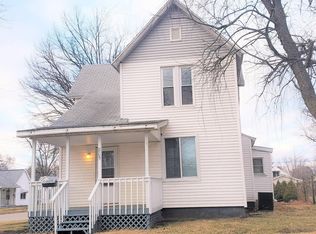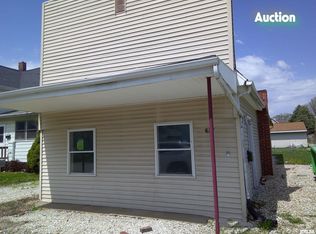Do you need more room for your ever growing family? If so you won't want to miss taking a look at this 5BR/2BA home. There is plenty of room to do all of your favorite hobbies & hopefully everyone gets a bedroom. The carpet on the main level was replaced in 20. The kitchen is light & airy. The main fl. laundry sits in closet in informal din. rm. which also offers a sliding glass door to your fenced in back yard. There is alley access & room in the garage for 1 car off Chestnut & the 2nd cars comes into garage thru the alley. Neither gar. openers work. The side door & storm were repl. in 20. There is a new thermostat in din. rm. There is also a new vanity but not top & toilet in main bath. Both main fl. BR's. have double closets. Carpets upstairs were just cleaned the end of 08/20 by Stanley Steamer. Main fl. of house has been repainted. Slab at back of the yard was used for a dog kennel. 1/2 bath in basement & window A/C upstairs stays. Tax w/own occup. exemp. estimate is 1,340.86.
This property is off market, which means it's not currently listed for sale or rent on Zillow. This may be different from what's available on other websites or public sources.

