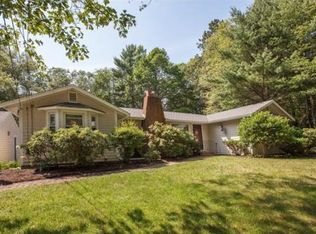Spacious Cape serenely nestled in Scituate’s tranquil West End has a home office w/its own separate entrance and a layout that offers many possibilities! Beautiful front to back living room with rich hardwood floors boasts fireplace and built in shelving.Gorgeous sunroom with vaulted ceiling is filled with light, view of peaceful outdoors and easily flows outside to large deck and patio.Offering a pretty built in, the dining room has loads of space for happy diners, holiday entertaining, team dinners, game nights. The pretty kitchen overlooks the back yard.First floor bedrm, sitting room and adjacent bath offer many possibilities such as hangout for kids/first floor main bedroom suite/guest suite/potential in-law. The 2nd level has three large bedrms, lots of closet space, full bath hardwood floors.The grounds offer decorative lighting and large shed w/electricity. Here is a wonderful home in great commuter location in coveted seaside town of Scituate.
This property is off market, which means it's not currently listed for sale or rent on Zillow. This may be different from what's available on other websites or public sources.
