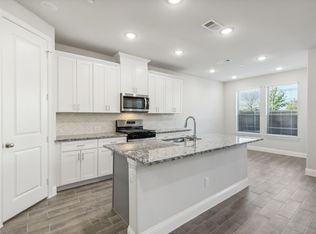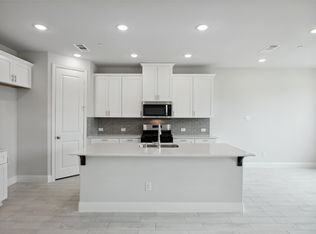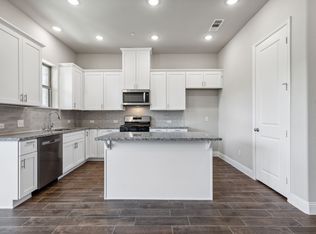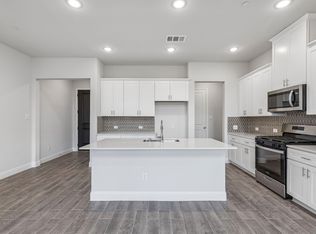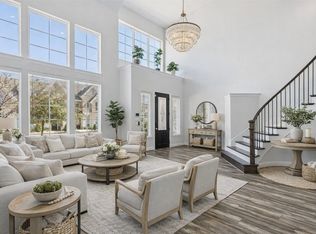817 Heart Reef Rd, Plano, TX 75075
What's special
- 204 days |
- 535 |
- 15 |
Zillow last checked: 8 hours ago
Listing updated: February 15, 2026 at 03:05pm
Jagjit Singh 0326070 214-620-9277,
Jagjit Singh
Travel times
Schedule tour
Select your preferred tour type — either in-person or real-time video tour — then discuss available options with the builder representative you're connected with.
Facts & features
Interior
Bedrooms & bathrooms
- Bedrooms: 4
- Bathrooms: 4
- Full bathrooms: 3
- 1/2 bathrooms: 1
Primary bedroom
- Features: Dual Sinks, Double Vanity, Separate Shower, Walk-In Closet(s)
- Level: Second
- Dimensions: 13 x 15
Bedroom
- Features: Walk-In Closet(s)
- Level: Second
- Dimensions: 11 x 12
Bedroom
- Features: Walk-In Closet(s)
- Level: Second
- Dimensions: 11 x 12
Bedroom
- Level: First
- Dimensions: 10 x 10
Dining room
- Level: First
- Dimensions: 13 x 7
Kitchen
- Features: Breakfast Bar, Granite Counters, Kitchen Island
- Level: First
- Dimensions: 12 x 9
Living room
- Level: First
- Dimensions: 13 x 16
Loft
- Level: Second
- Dimensions: 8 x 10
Utility room
- Features: Utility Room
- Level: Second
- Dimensions: 6 x 5
Heating
- Central, Natural Gas
Cooling
- Central Air, Electric
Appliances
- Included: Dishwasher, Disposal, Gas Oven, Gas Range, Microwave, Tankless Water Heater, Vented Exhaust Fan
Features
- High Speed Internet, Loft, Cable TV
- Flooring: Carpet, Ceramic Tile
- Has basement: No
- Has fireplace: No
Interior area
- Total interior livable area: 2,006 sqft
Video & virtual tour
Property
Parking
- Total spaces: 2
- Parking features: Door-Single, Garage Faces Front, Garage, Garage Door Opener
- Attached garage spaces: 2
Features
- Levels: Two
- Stories: 2
- Patio & porch: Covered
- Exterior features: Lighting, Rain Gutters
- Pool features: None
- Fencing: Wood
Lot
- Size: 2,299.97 Square Feet
- Dimensions: 25 x 92
- Features: Interior Lot, Sprinkler System
Details
- Parcel number: R1262200A01601
Construction
Type & style
- Home type: Townhouse
- Property subtype: Townhouse
Materials
- Brick
- Foundation: Slab
- Roof: Composition
Condition
- New construction: Yes
- Year built: 2024
Details
- Builder name: Megatel Homes
Utilities & green energy
- Sewer: Public Sewer
- Water: Public
- Utilities for property: Sewer Available, Water Available, Cable Available
Green energy
- Energy efficient items: Appliances
Community & HOA
Community
- Security: Carbon Monoxide Detector(s), Firewall(s), Fire Sprinkler System, Smoke Detector(s), Security Lights
- Subdivision: Villas of Middleton
HOA
- Has HOA: Yes
- Amenities included: Maintenance Front Yard
- Services included: Association Management, Insurance, Maintenance Grounds
- HOA fee: $443 monthly
- HOA name: Essex Property Management
- HOA phone: 972-428-2030
Location
- Region: Plano
Financial & listing details
- Price per square foot: $278/sqft
- Tax assessed value: $420,602
- Date on market: 7/30/2025
- Cumulative days on market: 203 days
- Listing terms: Cash,Conventional,FHA,VA Loan
About the community
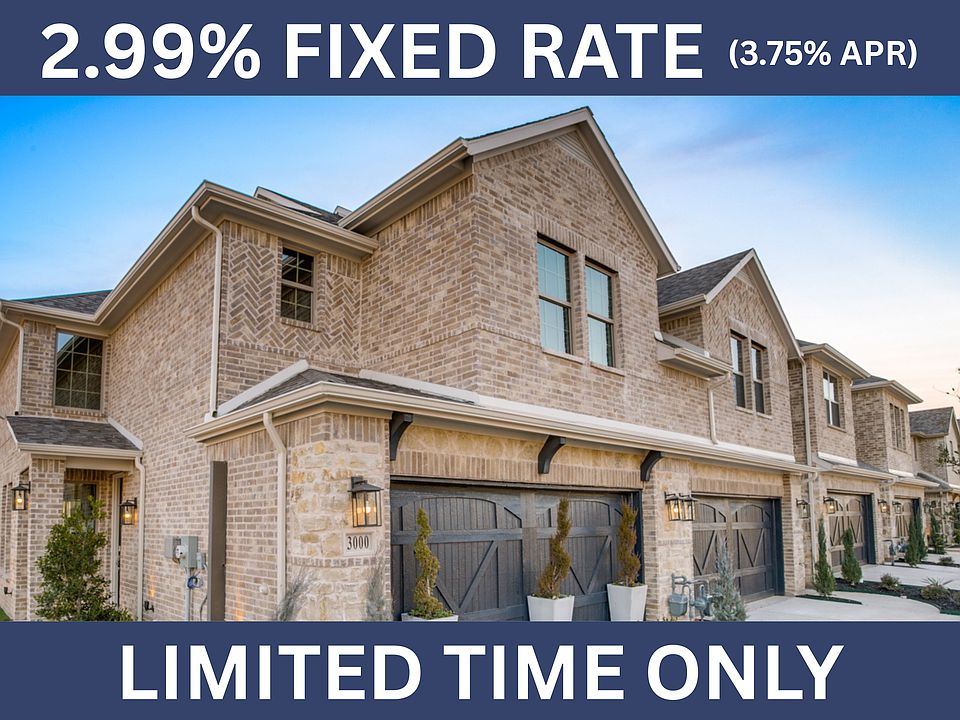
Source: Megatel Homes
3 homes in this community
Available homes
| Listing | Price | Bed / bath | Status |
|---|---|---|---|
Current home: 817 Heart Reef Rd | $557,400 | 4 bed / 4 bath | Available |
| 3124 Galveston St | $537,400 | 3 bed / 3 bath | Available |
| 3140 Galveston St | $537,400 | 3 bed / 3 bath | Available |
Source: Megatel Homes
Contact builder
By pressing Contact builder, you agree that Zillow Group and other real estate professionals may call/text you about your inquiry, which may involve use of automated means and prerecorded/artificial voices and applies even if you are registered on a national or state Do Not Call list. You don't need to consent as a condition of buying any property, goods, or services. Message/data rates may apply. You also agree to our Terms of Use.
Learn how to advertise your homesEstimated market value
Not available
Estimated sales range
Not available
Not available
Price history
| Date | Event | Price |
|---|---|---|
| 1/24/2026 | Price change | $557,4000%$278/sqft |
Source: NTREIS #21016832 Report a problem | ||
| 9/22/2025 | Price change | $557,5000%$278/sqft |
Source: NTREIS #21016832 Report a problem | ||
| 9/19/2025 | Price change | $557,5500%$278/sqft |
Source: NTREIS #21016832 Report a problem | ||
| 9/18/2025 | Price change | $557,6000%$278/sqft |
Source: Megatel Homes Report a problem | ||
| 9/17/2025 | Price change | $557,6500%$278/sqft |
Source: NTREIS #21016832 Report a problem | ||
Public tax history
| Year | Property taxes | Tax assessment |
|---|---|---|
| 2025 | -- | $420,602 +314.8% |
| 2024 | $1,714 +23.2% | $101,400 +25.8% |
| 2023 | $1,391 | $80,600 |
Find assessor info on the county website
Monthly payment
Neighborhood: 75075
Nearby schools
GreatSchools rating
- 6/10Jackson Elementary SchoolGrades: PK-5Distance: 0.3 mi
- 8/10Wilson Middle SchoolGrades: 6-8Distance: 1.2 mi
- 6/10Vines High SchoolGrades: 9-10Distance: 0.9 mi
Schools provided by the MLS
- Elementary: Jackson
- Middle: Wilson
- High: Vines
- District: Plano ISD
Source: NTREIS. This data may not be complete. We recommend contacting the local school district to confirm school assignments for this home.
