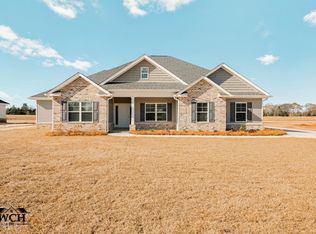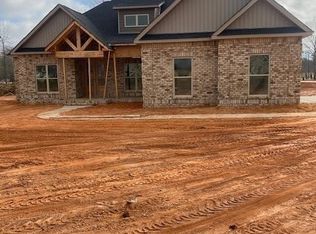This property is off market, which means it's not currently listed for sale or rent on Zillow. This may be different from what's available on other websites or public sources.
Off market
Street View
Zestimate®
$340,500
817 John E Sullivan Rd, Byron, GA 31008
4beds
3baths
1,919sqft
Unknown
Built in 2022
-- sqft lot
$340,500 Zestimate®
$177/sqft
$2,117 Estimated rent
Home value
$340,500
$323,000 - $358,000
$2,117/mo
Zestimate® history
Loading...
Owner options
Explore your selling options
What's special
Facts & features
Interior
Bedrooms & bathrooms
- Bedrooms: 4
- Bathrooms: 3
Heating
- Other
Cooling
- Central
Features
- Flooring: Carpet, Hardwood
Interior area
- Total interior livable area: 1,919 sqft
Property
Parking
- Parking features: Garage - Attached
Features
- Exterior features: Brick
Lot
- Size: 1.96 Acres
Details
- Parcel number: 052014AE
Construction
Type & style
- Home type: Unknown
Materials
- Foundation: Other
- Roof: Shake / Shingle
Condition
- Year built: 2022
Community & neighborhood
Location
- Region: Byron
Price history
| Date | Event | Price |
|---|---|---|
| 1/3/2023 | Listing removed | -- |
Source: CGMLS #222822 Report a problem | ||
| 11/25/2022 | Pending sale | $323,036$168/sqft |
Source: CGMLS #222822 Report a problem | ||
| 5/12/2022 | Listed for sale | $323,036$168/sqft |
Source: CGMLS #222822 Report a problem | ||
Public tax history
Tax history is unavailable.
Find assessor info on the county website
Neighborhood: 31008
Nearby schools
GreatSchools rating
- 3/10Kay Road ElementaryGrades: PK-5Distance: 1.6 mi
- 6/10Fort Valley Middle SchoolGrades: 6-8Distance: 9.4 mi
- 4/10Peach County High SchoolGrades: 9-12Distance: 4.8 mi

Get pre-qualified for a loan
At Zillow Home Loans, we can pre-qualify you in as little as 5 minutes with no impact to your credit score.An equal housing lender. NMLS #10287.

