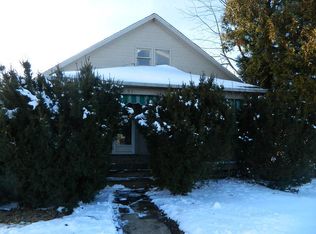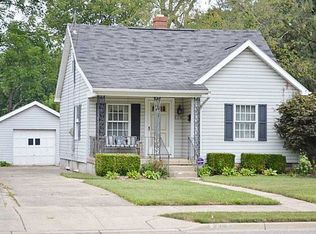Closed
$118,000
817 N Burnett Rd, Springfield, OH 45503
3beds
1,176sqft
Single Family Residence
Built in 1911
0.41 Acres Lot
$156,700 Zestimate®
$100/sqft
$1,543 Estimated rent
Home value
$156,700
$133,000 - $179,000
$1,543/mo
Zestimate® history
Loading...
Owner options
Explore your selling options
What's special
This 3 bedroom 1 bath bungalow offers a blend of character, space, and opportunity just minutes from downtown Springfield, east end conveniences, and I-70 access.
Just inside the front door, you'll find a large open living and dining area anchored by a decorative fireplace, giving plenty of charm and natural light. The kitchen features a generous walk-in pantry, room for an island or small table for your morning coffee, and the full unfinished basement (with walkout access) adds plenty of storage or room to expand. A walk-up attic also offers future potential.
The home sits on nearly half an acre with a 90x200 lot—rare to find this kind of space in town. A covered front porch, detached garage 18 x 18, carport, and spacious rear deck add to the appeal.
This property invites you to bring your vision to life, whether you're looking to settle in, invest, or create something just your own.
Zillow last checked: 8 hours ago
Listing updated: January 26, 2026 at 07:10am
Listed by:
Sara Foulk 513-255-2886,
eXp Realty
Bought with:
Paige Thompson, 387666
Dream Home Realty, Ltd.
Source: WRIST,MLS#: 1037588
Facts & features
Interior
Bedrooms & bathrooms
- Bedrooms: 3
- Bathrooms: 1
- Full bathrooms: 1
Bedroom 1
- Level: First
- Area: 130 Square Feet
- Dimensions: 10.00 x 13.00
Bedroom 2
- Level: First
- Area: 130 Square Feet
- Dimensions: 10.00 x 13.00
Bedroom 3
- Level: First
- Area: 110 Square Feet
- Dimensions: 10.00 x 11.00
Dining room
- Level: First
- Area: 150 Square Feet
- Dimensions: 10.00 x 15.00
Kitchen
- Level: First
- Area: 169 Square Feet
- Dimensions: 13.00 x 13.00
Living room
- Level: First
- Area: 240 Square Feet
- Dimensions: 16.00 x 15.00
Heating
- Forced Air, Natural Gas
Features
- Basement: Block,Unfinished
- Attic: Attic
- Number of fireplaces: 1
- Fireplace features: Decorative, One Fireplace
Interior area
- Total structure area: 1,176
- Total interior livable area: 1,176 sqft
Property
Parking
- Parking features: Carport
- Has carport: Yes
Features
- Levels: One
- Stories: 1
- Patio & porch: Porch, Deck
Lot
- Size: 0.41 Acres
- Dimensions: 90 x 200
- Features: Residential Lot
Details
- Parcel number: 3400700023120019
- Zoning description: Residential
Construction
Type & style
- Home type: SingleFamily
- Architectural style: Bungalow,Ranch
- Property subtype: Single Family Residence
Materials
- Wood Siding
- Foundation: Block
Condition
- Year built: 1911
Utilities & green energy
- Sewer: Public Sewer
- Water: Supplied Water
- Utilities for property: Natural Gas Connected
Community & neighborhood
Location
- Region: Springfield
- Subdivision: Warder
Other
Other facts
- Listing terms: Cash,Conventional
Price history
| Date | Event | Price |
|---|---|---|
| 4/25/2025 | Sold | $118,000+18%$100/sqft |
Source: | ||
| 3/25/2025 | Pending sale | $100,000$85/sqft |
Source: | ||
| 3/23/2025 | Listed for sale | $100,000+66.7%$85/sqft |
Source: | ||
| 5/9/2016 | Sold | $60,000$51/sqft |
Source: Public Record Report a problem | ||
Public tax history
| Year | Property taxes | Tax assessment |
|---|---|---|
| 2024 | $1,818 +2.7% | $36,740 |
| 2023 | $1,771 -2.4% | $36,740 |
| 2022 | $1,814 +15.3% | $36,740 +38.2% |
Find assessor info on the county website
Neighborhood: 45503
Nearby schools
GreatSchools rating
- 4/10Warder Park-Wayne Elementary SchoolGrades: K-6Distance: 0.3 mi
- 2/10Schaefer Middle SchoolGrades: 7-8Distance: 0.8 mi
- 4/10Springfield High SchoolGrades: 9-12Distance: 2 mi
Get pre-qualified for a loan
At Zillow Home Loans, we can pre-qualify you in as little as 5 minutes with no impact to your credit score.An equal housing lender. NMLS #10287.
Sell for more on Zillow
Get a Zillow Showcase℠ listing at no additional cost and you could sell for .
$156,700
2% more+$3,134
With Zillow Showcase(estimated)$159,834

