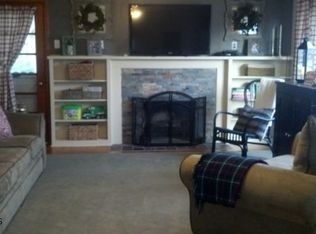Sold for $250,000 on 10/28/25
$250,000
817 New St, Roaring Spring, PA 16673
3beds
2,810sqft
Single Family Residence
Built in 1960
0.43 Acres Lot
$253,000 Zestimate®
$89/sqft
$1,868 Estimated rent
Home value
$253,000
$195,000 - $326,000
$1,868/mo
Zestimate® history
Loading...
Owner options
Explore your selling options
What's special
Welcome to 817 New Street in Roaring Spring, PA! Set on 0.43 beautifully landscaped acres, this spacious home is full of possibilities. With 3 bedrooms and 2.5 bathrooms, you'll find plenty of room to live, work, and relax. The main level features a bright kitchen that opens into a large great room with direct access to the backyard oasis, which includes a lovely gazebo and a pergola-covered patio area—perfect for shaded outdoor seating, entertaining, or relaxing. Just off the kitchen, there is a cozy office nook that leads into a second expansive great room, offering flexible space ideal for a family room, playroom, or hobby area. A generously sized flex room provides even more options and could serve as an additional bedroom, formal living space, or home office. Upstairs, enjoy the convenience of a dedicated laundry room, while a former laundry hookup in the basement adds extra flexibility. The finished basement is designed for fun and functionality, featuring a half bath, a big entertainment room, a second living area, and a dedicated exercise room. The bar area, complete with a refrigerator, stove, sink, and a pull-down projector screen for movie nights, makes hosting gatherings a breeze. While the interior retains some dated charm, the home has been lovingly maintained and is ready for your personal touch. Outside, enjoy the gazebo, relax under the pergola-covered patio, and take advantage of two sheds for extra storage—all surrounded by a beautifully landscaped yard. Buyer to verify square footage, taxes, and all property details. Property sold as-is. Don't miss this opportunity to own a spacious, versatile home with so much to offer in Roaring Spring!
Zillow last checked: 8 hours ago
Listing updated: November 03, 2025 at 03:41pm
Listed by:
Faith Zembower 814-977-6641,
Coldwell Banker Premier
Bought with:
Heather Hall, RS350101
RE/MAX Together
Source: Bright MLS,MLS#: PABR2015680
Facts & features
Interior
Bedrooms & bathrooms
- Bedrooms: 3
- Bathrooms: 3
- Full bathrooms: 2
- 1/2 bathrooms: 1
- Main level bathrooms: 2
- Main level bedrooms: 3
Bedroom 1
- Level: Main
Bedroom 2
- Level: Main
Bedroom 3
- Level: Main
Bathroom 1
- Level: Main
Bathroom 2
- Level: Main
Bonus room
- Level: Main
Bonus room
- Level: Lower
Bonus room
- Level: Lower
Dining room
- Level: Main
Great room
- Level: Main
Great room
- Level: Main
Great room
- Level: Lower
Half bath
- Level: Lower
Kitchen
- Level: Main
Laundry
- Level: Main
Living room
- Level: Main
Living room
- Level: Lower
Office
- Level: Main
Heating
- Forced Air, Oil, Wood
Cooling
- Ceiling Fan(s), Central Air, Electric
Appliances
- Included: Electric Water Heater
- Laundry: Laundry Room
Features
- Attic, Bar, Ceiling Fan(s), Family Room Off Kitchen, Kitchen Island
- Basement: Finished,Heated
- Number of fireplaces: 2
Interior area
- Total structure area: 2,810
- Total interior livable area: 2,810 sqft
- Finished area above ground: 2,810
Property
Parking
- Total spaces: 6
- Parking features: Garage Faces Front, Garage Door Opener, Driveway, Attached
- Attached garage spaces: 2
- Uncovered spaces: 4
Accessibility
- Accessibility features: None
Features
- Levels: One
- Stories: 1
- Pool features: None
- Has spa: Yes
- Spa features: Bath
Lot
- Size: 0.43 Acres
- Features: Landscaped
Details
- Additional structures: Above Grade
- Parcel number: 18.0004..212.00000
- Zoning: RESIDENTIAL
- Special conditions: Standard
Construction
Type & style
- Home type: SingleFamily
- Architectural style: Ranch/Rambler
- Property subtype: Single Family Residence
Materials
- Stone, Wood Siding
- Foundation: Block
- Roof: Shingle
Condition
- New construction: No
- Year built: 1960
Utilities & green energy
- Sewer: Public Sewer
- Water: Public
Community & neighborhood
Location
- Region: Roaring Spring
- Subdivision: None Available
- Municipality: ROARING SPRING BORO
Other
Other facts
- Listing agreement: Exclusive Right To Sell
- Listing terms: Cash,Conventional,FHA,USDA Loan,VA Loan
- Ownership: Fee Simple
Price history
| Date | Event | Price |
|---|---|---|
| 10/28/2025 | Sold | $250,000-3.8%$89/sqft |
Source: | ||
| 9/8/2025 | Pending sale | $260,000$93/sqft |
Source: | ||
| 8/25/2025 | Price change | $260,000-5.5%$93/sqft |
Source: | ||
| 8/2/2025 | Price change | $275,000-7.4%$98/sqft |
Source: | ||
| 7/21/2025 | Price change | $297,000-11.3%$106/sqft |
Source: | ||
Public tax history
| Year | Property taxes | Tax assessment |
|---|---|---|
| 2025 | $4,431 +6.7% | $221,100 |
| 2024 | $4,151 +2.3% | $221,100 |
| 2023 | $4,057 +1.2% | $221,100 |
Find assessor info on the county website
Neighborhood: 16673
Nearby schools
GreatSchools rating
- NASpring Cove El SchoolGrades: K-2Distance: 0.5 mi
- 4/10Spring Cove Middle SchoolGrades: 6-8Distance: 0.5 mi
- 6/10Central High SchoolGrades: 9-12Distance: 3.4 mi
Schools provided by the listing agent
- District: Spring Cove
Source: Bright MLS. This data may not be complete. We recommend contacting the local school district to confirm school assignments for this home.

Get pre-qualified for a loan
At Zillow Home Loans, we can pre-qualify you in as little as 5 minutes with no impact to your credit score.An equal housing lender. NMLS #10287.
