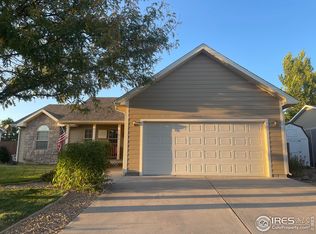Sold for $395,000
$395,000
817 Nicole Rd, Sterling, CO 80751
3beds
3,625sqft
Residential-Detached, Residential
Built in 2006
7,000 Square Feet Lot
$419,700 Zestimate®
$109/sqft
$1,755 Estimated rent
Home value
$419,700
$399,000 - $441,000
$1,755/mo
Zestimate® history
Loading...
Owner options
Explore your selling options
What's special
Ready for your forever home? This move-in ready home is waiting for you! 3 bdrms on the main level include a primary suite w/ soaker tub w/ separate shower. Open concept kitchen/living/dining rooms. Wired surround sound for theatre sound. Bonus room above the attached garage. Full unfinished bsmt w/ roughed-in plumbing & egress windows is ready for finishing. Vinyl privacy fenced backyard that backs to undeveloped space. Rest on your back patio and enjoy the solitude provided in your new home!
Zillow last checked: 8 hours ago
Listing updated: August 02, 2024 at 01:49am
Listed by:
Julie Lenox 970-580-7261,
Lenox Realty LLC
Bought with:
Brianna McBride
Area Wide Realty, LLC
Source: IRES,MLS#: 990132
Facts & features
Interior
Bedrooms & bathrooms
- Bedrooms: 3
- Bathrooms: 2
- Full bathrooms: 2
- Main level bedrooms: 3
Primary bedroom
- Area: 192
- Dimensions: 16 x 12
Bedroom 2
- Area: 121
- Dimensions: 11 x 11
Bedroom 3
- Area: 121
- Dimensions: 11 x 11
Dining room
- Area: 64
- Dimensions: 8 x 8
Kitchen
- Area: 143
- Dimensions: 13 x 11
Living room
- Area: 240
- Dimensions: 20 x 12
Heating
- Forced Air
Cooling
- Central Air, Ceiling Fan(s)
Appliances
- Included: Electric Range/Oven, Dishwasher, Refrigerator, Washer, Dryer, Microwave, Water Softener Rented, Water Purifier Rented
- Laundry: Washer/Dryer Hookups, Main Level
Features
- Study Area, Satellite Avail, High Speed Internet, Eat-in Kitchen, Separate Dining Room, Cathedral/Vaulted Ceilings, High Ceilings, 9ft+ Ceilings
- Flooring: Carpet, Tile, Laminate
- Windows: Window Coverings
- Basement: Full,Partially Finished
Interior area
- Total structure area: 3,625
- Total interior livable area: 3,625 sqft
- Finished area above ground: 1,950
- Finished area below ground: 1,675
Property
Parking
- Total spaces: 2
- Parking features: Garage Door Opener
- Attached garage spaces: 2
- Details: Garage Type: Attached
Accessibility
- Accessibility features: Level Lot, Level Drive, Low Carpet, Main Floor Bath, Accessible Bedroom, Stall Shower, Main Level Laundry
Features
- Levels: One and One Half
- Stories: 1
- Patio & porch: Patio
- Exterior features: Lighting
- Fencing: Vinyl
Lot
- Size: 7,000 sqft
- Features: Curbs, Gutters, Sidewalks, Fire Hydrant within 500 Feet, Lawn Sprinkler System, Level, Abuts Public Open Space, Within City Limits
Details
- Additional structures: Storage
- Parcel number: 38073506115002
- Zoning: SFR
- Special conditions: Private Owner
Construction
Type & style
- Home type: SingleFamily
- Property subtype: Residential-Detached, Residential
Materials
- Wood/Frame, Stone
- Roof: Composition
Condition
- Not New, Previously Owned
- New construction: No
- Year built: 2006
Utilities & green energy
- Electric: Electric, Xcel Energy
- Gas: Natural Gas, Xcel Energy
- Sewer: City Sewer
- Water: City Water, City of Sterling
- Utilities for property: Natural Gas Available, Electricity Available, Cable Available
Community & neighborhood
Location
- Region: Sterling
- Subdivision: Landmodel Des
Other
Other facts
- Listing terms: Cash,Conventional,FHA,VA Loan,USDA Loan
- Road surface type: Paved, Asphalt
Price history
| Date | Event | Price |
|---|---|---|
| 8/1/2023 | Sold | $395,000-1.2%$109/sqft |
Source: | ||
| 7/19/2023 | Pending sale | $399,900$110/sqft |
Source: | ||
| 6/16/2023 | Listed for sale | $399,900+20.3%$110/sqft |
Source: | ||
| 7/21/2020 | Listing removed | $332,500$92/sqft |
Source: Homesmart Cherry Creek #6070575 Report a problem | ||
| 7/21/2020 | Listed for sale | $332,500+0.8%$92/sqft |
Source: Homesmart Cherry Creek #6070575 Report a problem | ||
Public tax history
| Year | Property taxes | Tax assessment |
|---|---|---|
| 2024 | $1,665 -15.6% | $29,180 -1% |
| 2023 | $1,973 +2.3% | $29,460 |
| 2022 | $1,929 +10% | -- |
Find assessor info on the county website
Neighborhood: 80751
Nearby schools
GreatSchools rating
- NAAyres Elementary SchoolGrades: K-2Distance: 0.2 mi
- 4/10Sterling Middle SchoolGrades: 6-8Distance: 2.3 mi
- 3/10Sterling High SchoolGrades: 9-12Distance: 2 mi
Schools provided by the listing agent
- Elementary: Ayres,Campbell
- Middle: Sterling
- High: Sterling
Source: IRES. This data may not be complete. We recommend contacting the local school district to confirm school assignments for this home.

Get pre-qualified for a loan
At Zillow Home Loans, we can pre-qualify you in as little as 5 minutes with no impact to your credit score.An equal housing lender. NMLS #10287.
