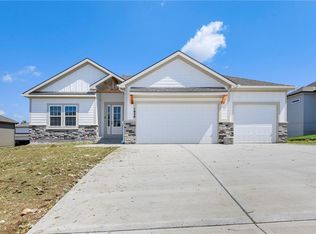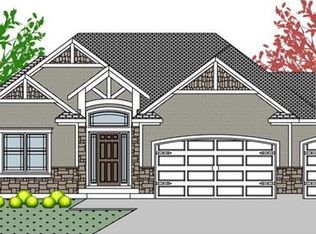Sold
Price Unknown
817 Old Paint Rd, Raymore, MO 64083
4beds
2,840sqft
Single Family Residence
Built in 2021
9,134.6 Square Feet Lot
$574,400 Zestimate®
$--/sqft
$3,050 Estimated rent
Home value
$574,400
$500,000 - $661,000
$3,050/mo
Zestimate® history
Loading...
Owner options
Explore your selling options
What's special
Welcome to your dream home, where luxury meets comfort in every detail. This stunning reverse 1.5 story home offers 4 spacious bedrooms and 3 full baths, providing ample space for both relaxation and entertaining. Step inside to discover an inviting open floor plan, adorned with custom cabinets and sleek quartz countertops. The chef-inspired kitchen features a walk-in pantry, ensuring effortless organization. Escape to the large master suite located on the main level. With generously sized rooms throughout, this home offers unparalleled comfort and style. Downstairs, a fully finished basement is complete with a versatile rec room and two additional bedrooms, providing endless possibilities for hosting guests or enjoying family time. Embrace the outdoors and enjoy a private setting from your deck or patio backing to lush green space. Located in a desirable community with top-rated schools, this home offers the perfect blend of luxury, convenience, and natural beauty. Schedule your showing today and make this extraordinary home your own!
Zillow last checked: 8 hours ago
Listing updated: August 14, 2024 at 12:40pm
Listing Provided by:
Linda L Martin 816-309-1328,
ReeceNichols - Leawood South,
Michelle Hart 816-916-0068,
ReeceNichols - Cedar Tree Sq
Bought with:
Kurt Roberts, SP00052953
ReeceNichols - Lees Summit
Source: Heartland MLS as distributed by MLS GRID,MLS#: 2483972
Facts & features
Interior
Bedrooms & bathrooms
- Bedrooms: 4
- Bathrooms: 3
- Full bathrooms: 3
Heating
- Forced Air
Cooling
- Electric
Appliances
- Included: Cooktop, Dishwasher, Disposal, Exhaust Fan, Microwave, Built-In Electric Oven, Stainless Steel Appliance(s)
- Laundry: Laundry Room, Main Level
Features
- Custom Cabinets, Kitchen Island, Painted Cabinets, Pantry, Vaulted Ceiling(s), Walk-In Closet(s)
- Flooring: Tile, Wood
- Windows: Thermal Windows
- Basement: Basement BR,Finished,Walk-Out Access
- Number of fireplaces: 1
- Fireplace features: Gas, Great Room
Interior area
- Total structure area: 2,840
- Total interior livable area: 2,840 sqft
- Finished area above ground: 1,625
- Finished area below ground: 1,215
Property
Parking
- Total spaces: 3
- Parking features: Attached, Garage Faces Front
- Attached garage spaces: 3
Features
- Patio & porch: Covered
Lot
- Size: 9,134 sqft
- Features: City Limits, City Lot
Details
- Parcel number: 8101047
Construction
Type & style
- Home type: SingleFamily
- Architectural style: Traditional
- Property subtype: Single Family Residence
Materials
- Frame, Stone Trim
- Roof: Composition
Condition
- Year built: 2021
Details
- Builder model: The Cypress II
- Builder name: Kevin Higdon Const
Utilities & green energy
- Sewer: Public Sewer
- Water: Public
Green energy
- Green verification: ENERGY STAR Certified Homes
- Energy efficient items: Appliances, Insulation, Lighting
Community & neighborhood
Location
- Region: Raymore
- Subdivision: Wood Creek Of Good Ranch
HOA & financial
HOA
- Has HOA: Yes
- HOA fee: $160 annually
- Association name: Wood Creek The Good Ranch HOA
Other
Other facts
- Listing terms: Cash,Conventional,FHA,VA Loan
- Ownership: Private
- Road surface type: Paved
Price history
| Date | Event | Price |
|---|---|---|
| 8/14/2024 | Sold | -- |
Source: | ||
| 5/13/2024 | Pending sale | $564,900$199/sqft |
Source: | ||
| 5/2/2024 | Listed for sale | $564,900+15.5%$199/sqft |
Source: | ||
| 12/22/2021 | Sold | -- |
Source: | ||
| 11/12/2021 | Pending sale | $489,000$172/sqft |
Source: | ||
Public tax history
| Year | Property taxes | Tax assessment |
|---|---|---|
| 2025 | $5,941 +10.9% | $73,620 +11.8% |
| 2024 | $5,357 +0.1% | $65,830 |
| 2023 | $5,350 +28.6% | $65,830 +29.5% |
Find assessor info on the county website
Neighborhood: 64083
Nearby schools
GreatSchools rating
- 8/10Summit Pointe Elementary SchoolGrades: K-5Distance: 1.3 mi
- 6/10Summit Lakes Middle SchoolGrades: 6-8Distance: 1.5 mi
- 9/10Lee's Summit West High SchoolGrades: 9-12Distance: 1.8 mi
Schools provided by the listing agent
- High: Raymore-Peculiar
Source: Heartland MLS as distributed by MLS GRID. This data may not be complete. We recommend contacting the local school district to confirm school assignments for this home.
Get a cash offer in 3 minutes
Find out how much your home could sell for in as little as 3 minutes with a no-obligation cash offer.
Estimated market value$574,400
Get a cash offer in 3 minutes
Find out how much your home could sell for in as little as 3 minutes with a no-obligation cash offer.
Estimated market value
$574,400

