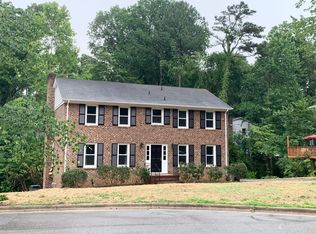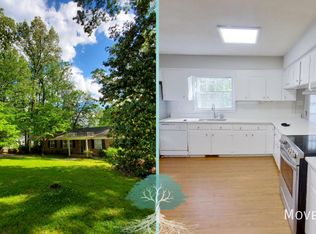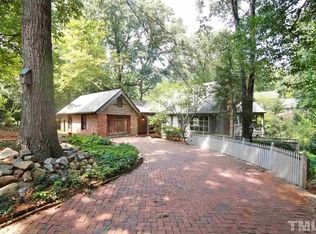Please show! Taking back up offers. Brick home with 4 bedrooms, office, formal Liv Room and Dining Room. Family room with Fireplace, Hardwood floors everywhere except baths, kitchen/breakfast and utility Room SMOOTH CEILINGS All new interior paint. Full Unfinished heated basement with fireplace and plumbed for future needs. Extra large 2 car side load garage with space for workshop. Enormous deck off the breakfast area. New sod in front. New gutters . Rec available. Hot location!
This property is off market, which means it's not currently listed for sale or rent on Zillow. This may be different from what's available on other websites or public sources.


