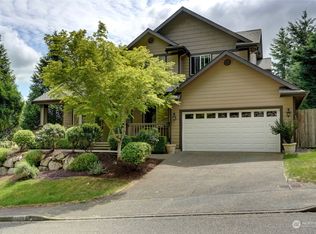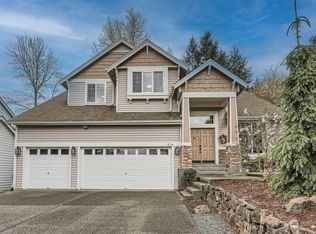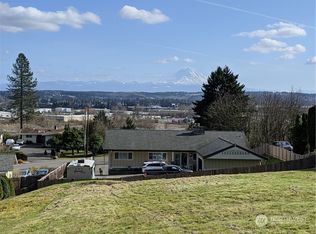Sold
Listed by:
Troy Rothermel,
Redfin
Bought with: WeLakeside
$798,000
817 R Street NW, Auburn, WA 98001
4beds
2,681sqft
Single Family Residence
Built in 1998
9,090.97 Square Feet Lot
$772,600 Zestimate®
$298/sqft
$3,987 Estimated rent
Home value
$772,600
$703,000 - $842,000
$3,987/mo
Zestimate® history
Loading...
Owner options
Explore your selling options
What's special
Classical elegance throughout in this Meticulously Maintained & Updated home in highly desirable Vistara community. Features grand entry, vaulted ceilings & granite/quartz counters in baths. Gourmet kitchen w/granite counters, center island & expansive eating area opens to spacious family room. Light flooded living/dining & main level office/den. Extra large primary retreat w/luxurious spa-like 5-piece ensuite w/walk in closet. Tranquil, private, park-like backyard boasts stunning Custom flagstone & river rock, partially covered patio w/Custom woodfired pizza oven & new fitted gas line grill. Elevated, private front porch. Professionally landscaped. Newer furnace & AC! Mountain/foothill view. Prime location w/easy HWY 167, 18 & I-5 access.
Zillow last checked: 8 hours ago
Listing updated: August 08, 2024 at 01:13pm
Listed by:
Troy Rothermel,
Redfin
Bought with:
Victoria Baptiste, 124439
WeLakeside
Source: NWMLS,MLS#: 2250235
Facts & features
Interior
Bedrooms & bathrooms
- Bedrooms: 4
- Bathrooms: 3
- Full bathrooms: 2
- 1/2 bathrooms: 1
- Main level bathrooms: 1
Primary bedroom
- Level: Second
Bedroom
- Level: Second
Bedroom
- Level: Second
Bedroom
- Level: Second
Bathroom full
- Level: Second
Bathroom full
- Level: Second
Other
- Level: Main
Den office
- Level: Main
Dining room
- Level: Main
Entry hall
- Level: Main
Family room
- Level: Main
Kitchen with eating space
- Level: Main
Living room
- Level: Main
Utility room
- Level: Main
Heating
- Fireplace(s), Forced Air
Cooling
- Central Air
Appliances
- Included: Dishwashers_, Dryer(s), GarbageDisposal_, Microwaves_, Refrigerators_, StovesRanges_, Washer(s), Dishwasher(s), Garbage Disposal, Microwave(s), Refrigerator(s), Stove(s)/Range(s), Water Heater: Gas, Water Heater Location: Garage
Features
- Bath Off Primary, Ceiling Fan(s), Dining Room, Walk-In Pantry
- Flooring: Ceramic Tile, Vinyl Plank, Carpet
- Doors: French Doors
- Windows: Double Pane/Storm Window
- Basement: None
- Number of fireplaces: 1
- Fireplace features: Gas, Main Level: 1, Fireplace
Interior area
- Total structure area: 2,681
- Total interior livable area: 2,681 sqft
Property
Parking
- Total spaces: 2
- Parking features: Driveway, Attached Garage, Off Street
- Attached garage spaces: 2
Features
- Levels: Two
- Stories: 2
- Entry location: Main
- Patio & porch: Ceramic Tile, Wall to Wall Carpet, Bath Off Primary, Ceiling Fan(s), Double Pane/Storm Window, Dining Room, French Doors, Vaulted Ceiling(s), Walk-In Closet(s), Walk-In Pantry, Wine Cellar, Fireplace, Water Heater
- Has view: Yes
- View description: Mountain(s), See Remarks, Territorial
Lot
- Size: 9,090 sqft
- Features: Curbs, Paved, Sidewalk, Fenced-Fully, High Speed Internet, Patio, Sprinkler System
- Topography: Level,Sloped,Terraces
- Residential vegetation: Wooded
Details
- Parcel number: 8961950190
- Zoning description: R7
- Special conditions: Standard
- Other equipment: Leased Equipment: N/A
Construction
Type & style
- Home type: SingleFamily
- Property subtype: Single Family Residence
Materials
- Cement Planked, Wood Products
- Foundation: Poured Concrete
- Roof: Composition
Condition
- Year built: 1998
Utilities & green energy
- Electric: Company: PSE
- Sewer: Sewer Connected, Company: City of Auburn
- Water: Public, Company: Lakehaven Water & Sewer
- Utilities for property: Century Link
Community & neighborhood
Community
- Community features: CCRs
Location
- Region: Auburn
- Subdivision: West Hill
HOA & financial
HOA
- HOA fee: $175 annually
Other
Other facts
- Listing terms: Cash Out,Conventional,FHA,VA Loan
- Cumulative days on market: 305 days
Price history
| Date | Event | Price |
|---|---|---|
| 8/8/2024 | Sold | $798,000-0.2%$298/sqft |
Source: | ||
| 6/30/2024 | Pending sale | $799,950$298/sqft |
Source: | ||
| 6/13/2024 | Listed for sale | $799,950+36.8%$298/sqft |
Source: | ||
| 7/13/2020 | Listing removed | $584,900$218/sqft |
Source: John L Scott Real Estate #1614326 Report a problem | ||
| 6/30/2020 | Pending sale | $584,900$218/sqft |
Source: John L Scott Real Estate #1614326 Report a problem | ||
Public tax history
| Year | Property taxes | Tax assessment |
|---|---|---|
| 2024 | $8,392 +10.3% | $705,000 +14.8% |
| 2023 | $7,611 -0.9% | $614,000 -8.1% |
| 2022 | $7,677 +2% | $668,000 +18.2% |
Find assessor info on the county website
Neighborhood: 98001
Nearby schools
GreatSchools rating
- 7/10Evergreen Heights Elementary SchoolGrades: PK-5Distance: 0.5 mi
- 4/10Cascade Middle SchoolGrades: 6-8Distance: 2 mi
- 2/10Auburn Senior High SchoolGrades: 9-12Distance: 1.6 mi
Get a cash offer in 3 minutes
Find out how much your home could sell for in as little as 3 minutes with a no-obligation cash offer.
Estimated market value$772,600
Get a cash offer in 3 minutes
Find out how much your home could sell for in as little as 3 minutes with a no-obligation cash offer.
Estimated market value
$772,600



