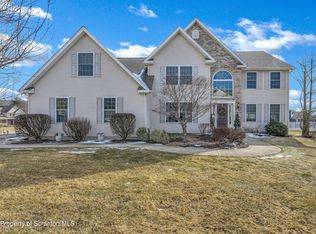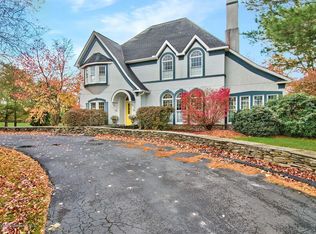Sold for $535,000
$535,000
817 Saddle Loop Rd, Clarks Summit, PA 18411
3beds
2,200sqft
Residential, Single Family Residence
Built in 2005
0.55 Acres Lot
$553,400 Zestimate®
$243/sqft
$2,506 Estimated rent
Home value
$553,400
$526,000 - $581,000
$2,506/mo
Zestimate® history
Loading...
Owner options
Explore your selling options
What's special
Location! Location! Location! Immaculate 3 Bedroom, 2.5 Bath in exclusive Wellington Estates. This home has a great layout. 2 Story Vaulted Living Room with gleaming hardwood floors and a stone fireplace, open Kitchen/Dining Room concept, First floor Master suite and first floor laundry. Beautifully landscaped 1/2 acre parcel, Concrete Patio, Attached 2 Car garage with storage attic above. This home has had many recent upgrades. Furnace/Central Air 2023, Roof 2020, Carpet 2022, Driveway 2022. This one is ready to go!, Baths: 1 Bath Lev 1,Full Bath - Master,Modern,1 Half Lev 1,1 Bath Lev 2, Beds: 1 Bed 1st,2+ Bed 2nd,Mstr 1st, SqFt Fin - Main: 1204.00, SqFt Fin - 3rd: 0.00, Tax Information: Available, Dining Area: Y, Modern Kitchen: Y, SqFt Fin - 2nd: 996.00, Additional Info: Curb Appeal and a Great Layout. Wellington Estates is a hidden gem and only comprised of 20 homes. Fantastic 0.55 Acre Parcel.
Zillow last checked: 8 hours ago
Listing updated: August 24, 2024 at 10:16pm
Listed by:
Adam Davis,
CLASSIC PROPERTIES
Bought with:
Darlene M Dalessandro, RM424642
Next Door Real Estate LLC
Source: GSBR,MLS#: 233805
Facts & features
Interior
Bedrooms & bathrooms
- Bedrooms: 3
- Bathrooms: 3
- Full bathrooms: 2
- 1/2 bathrooms: 1
Primary bedroom
- Description: 7.8x7.8 Walk In Closet
- Area: 203.98 Square Feet
- Dimensions: 15.11 x 13.5
Bedroom 2
- Area: 167.61 Square Feet
- Dimensions: 15.1 x 11.1
Bedroom 3
- Area: 191.62 Square Feet
- Dimensions: 14.3 x 13.4
Primary bathroom
- Area: 60.84 Square Feet
- Dimensions: 7.8 x 7.8
Bathroom 1
- Area: 42.9 Square Feet
- Dimensions: 6.6 x 6.5
Bathroom 2
- Area: 70.56 Square Feet
- Dimensions: 8.11 x 8.7
Dining room
- Description: Open To Kitchen
- Area: 121.98 Square Feet
- Dimensions: 11.4 x 10.7
Foyer
- Area: 150.7 Square Feet
- Dimensions: 13.7 x 11
Kitchen
- Area: 131.32 Square Feet
- Dimensions: 13.4 x 9.8
Laundry
- Area: 52.5 Square Feet
- Dimensions: 7.5 x 7
Living room
- Description: Vaulted Ceiling, Stone Fireplace
- Area: 280.28 Square Feet
- Dimensions: 18.2 x 15.4
Heating
- Forced Air, Natural Gas
Cooling
- Central Air
Appliances
- Included: Dishwasher, Refrigerator, Microwave, Electric Range, Electric Oven
Features
- Eat-in Kitchen, Walk-In Closet(s), Kitchen Island
- Flooring: Carpet, Wood, Tile, Concrete
- Basement: Block,Unfinished,Interior Entry,Full
- Attic: Crawl Opening,Pull Down Stairs
- Number of fireplaces: 1
- Fireplace features: Gas, Stone
Interior area
- Total structure area: 2,200
- Total interior livable area: 2,200 sqft
- Finished area above ground: 2,200
- Finished area below ground: 0
Property
Parking
- Total spaces: 2
- Parking features: Asphalt, Paved
- Garage spaces: 2
Features
- Levels: Two,One and One Half
- Stories: 2
- Patio & porch: Patio
- Frontage length: 198.00
Lot
- Size: 0.55 Acres
- Dimensions: 198.13 x 10.26 x 198.59 x 137.50
- Features: Corner Lot, Landscaped
Details
- Parcel number: 0910102003316
- Zoning description: Residential
Construction
Type & style
- Home type: SingleFamily
- Architectural style: Traditional
- Property subtype: Residential, Single Family Residence
Materials
- Attic/Crawl Hatchway(s) Insulated, Vinyl Siding, Stone
- Roof: Composition,Wood
Condition
- New construction: No
- Year built: 2005
Utilities & green energy
- Electric: Circuit Breakers
- Sewer: Public Sewer
- Water: Public
Community & neighborhood
Community
- Community features: Sidewalks
Location
- Region: Clarks Summit
- Subdivision: Wellington Estates
Other
Other facts
- Listing terms: Cash,Conventional
- Road surface type: Paved
Price history
| Date | Event | Price |
|---|---|---|
| 10/27/2023 | Sold | $535,000$243/sqft |
Source: | ||
Public tax history
| Year | Property taxes | Tax assessment |
|---|---|---|
| 2024 | $6,081 +4.7% | $27,850 |
| 2023 | $5,807 +2% | $27,850 |
| 2022 | $5,691 | $27,850 |
Find assessor info on the county website
Neighborhood: 18411
Nearby schools
GreatSchools rating
- 6/10South Abington SchoolGrades: K-4Distance: 2.1 mi
- 6/10Abington Heights Middle SchoolGrades: 5-8Distance: 4.4 mi
- 10/10Abington Heights High SchoolGrades: 9-12Distance: 2.6 mi
Get pre-qualified for a loan
At Zillow Home Loans, we can pre-qualify you in as little as 5 minutes with no impact to your credit score.An equal housing lender. NMLS #10287.
Sell for more on Zillow
Get a Zillow Showcase℠ listing at no additional cost and you could sell for .
$553,400
2% more+$11,068
With Zillow Showcase(estimated)$564,468

