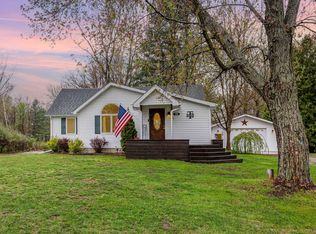Sold for $249,900 on 11/11/25
$249,900
817 Sandow Rd, Midland, MI 48640
3beds
1,200sqft
Single Family Residence
Built in 2025
0.72 Acres Lot
$251,600 Zestimate®
$208/sqft
$1,864 Estimated rent
Home value
$251,600
$216,000 - $294,000
$1,864/mo
Zestimate® history
Loading...
Owner options
Explore your selling options
What's special
OPEN HOUSE Thursday OCT 2nd 5-6:30]**Added Kitchen Island 9/17/2025 *Welcome to this BRAND NEW quality-built STICK BUILT 3-bedroom, 2-bath ranch home on a spacious wooded city lot—offering the feel of a country escape just minutes from town. The thoughtfully designed layout features an open-concept living space with high-quality finishes, insulated interior walls for sound dampening, and year-round comfort—ideal for both daily living and entertaining. The kitchen includes granite countertops, brushed nickel fixtures, and brand-new stainless steel appliances. Each bedroom is generously sized, with the primary suite offering a private en-suite bath with premium finishes. Enjoy relaxing on the charming front porch or hosting on the large back patio. The oversized, well-lit 2-car garage includes ample space for vehicles, storage, and hobbies, plus a welder hookup. Additional highlights: * Tankless water heater for on-demand hot water * City water with private septic system * Natural Gas * Highly energy-efficient construction with 2" rigid foam board insulating the poured concrete foundation * Taller crawlspace with wide access for convenience. This move-in ready new construction home offers quality, comfort, and privacy—schedule your showing today. link to video https://listings.nextdoorphotos.com/vd/209175446
Zillow last checked: 8 hours ago
Listing updated: November 12, 2025 at 01:19pm
Listed by:
Isaac Benson 989-282-3415,
Century 21 Signature Realty Midland
Bought with:
Kevin Crampton, 6501383686
Modern Realty
Source: MiRealSource,MLS#: 50186680 Originating MLS: Saginaw Board of REALTORS
Originating MLS: Saginaw Board of REALTORS
Facts & features
Interior
Bedrooms & bathrooms
- Bedrooms: 3
- Bathrooms: 2
- Full bathrooms: 2
- Main level bathrooms: 2
- Main level bedrooms: 3
Bedroom 1
- Level: Main
- Area: 238
- Dimensions: 17 x 14
Bedroom 2
- Level: Main
- Area: 120
- Dimensions: 12 x 10
Bedroom 3
- Level: Main
- Area: 120
- Dimensions: 12 x 10
Bathroom 1
- Level: Main
Bathroom 2
- Level: Main
Kitchen
- Area: 121
- Dimensions: 11 x 11
Heating
- Forced Air, Natural Gas
Cooling
- Central Air
Appliances
- Included: Dishwasher, Dryer, Microwave, Range/Oven, Refrigerator, Washer, Tankless Water Heater
Features
- Basement: Concrete,Crawl Space
- Has fireplace: No
Interior area
- Total structure area: 1,200
- Total interior livable area: 1,200 sqft
- Finished area above ground: 1,200
- Finished area below ground: 0
Property
Parking
- Total spaces: 2
- Parking features: Attached
- Attached garage spaces: 2
Features
- Levels: One
- Stories: 1
- Frontage type: Road
- Frontage length: 155
Lot
- Size: 0.72 Acres
- Dimensions: 155 x 225
Details
- Parcel number: 131430922
- Special conditions: Private
Construction
Type & style
- Home type: SingleFamily
- Architectural style: Ranch
- Property subtype: Single Family Residence
Materials
- Vinyl Siding
- Foundation: Concrete Perimeter
Condition
- New construction: Yes
- Year built: 2025
Utilities & green energy
- Sewer: Septic Tank
- Water: Public
Community & neighborhood
Location
- Region: Midland
- Subdivision: N/A
Other
Other facts
- Listing agreement: Exclusive Right To Sell
- Listing terms: Cash,Conventional,Conventional Blend,FHA,VA Loan,MIStateHsDevAuthority
Price history
| Date | Event | Price |
|---|---|---|
| 11/11/2025 | Sold | $249,900$208/sqft |
Source: | ||
| 10/6/2025 | Pending sale | $249,900$208/sqft |
Source: | ||
| 9/30/2025 | Price change | $249,900-10.1%$208/sqft |
Source: | ||
| 9/18/2025 | Price change | $278,000-0.7%$232/sqft |
Source: | ||
| 8/28/2025 | Listed for sale | $280,000+1.8%$233/sqft |
Source: | ||
Public tax history
| Year | Property taxes | Tax assessment |
|---|---|---|
| 2025 | -- | $20,500 |
Find assessor info on the county website
Neighborhood: 48640
Nearby schools
GreatSchools rating
- 6/10Central Park ElementaryGrades: K-5Distance: 3.9 mi
- 9/10Jefferson Middle SchoolGrades: 6-8Distance: 4.4 mi
- 8/10H.H. Dow High SchoolGrades: 9-12Distance: 2.5 mi
Schools provided by the listing agent
- District: Midland Public Schools
Source: MiRealSource. This data may not be complete. We recommend contacting the local school district to confirm school assignments for this home.

Get pre-qualified for a loan
At Zillow Home Loans, we can pre-qualify you in as little as 5 minutes with no impact to your credit score.An equal housing lender. NMLS #10287.
