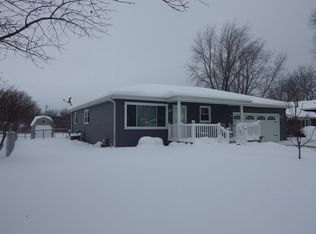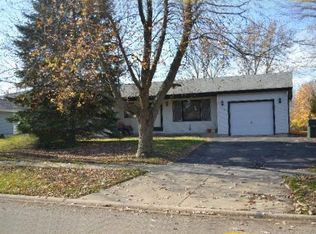Come check out this great 3 bed, split level home with attached 2 car garage. 2 and half baths including primary bedroom ensuite bath. Lower level has family room with wood burning stove, home office and mudroom/laundry/garage access. 3 season screen room off the back, a large outdoor deck and spacious backyard. Great for relaxing, entertaining and family fun. Best of all this home backs up to Windermere Park with access to tons of green space. Close to everything... A must to see! Roof 6 years young.
This property is off market, which means it's not currently listed for sale or rent on Zillow. This may be different from what's available on other websites or public sources.

