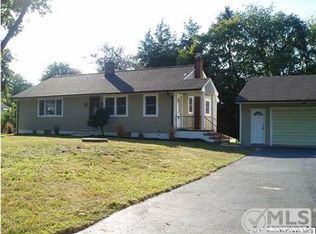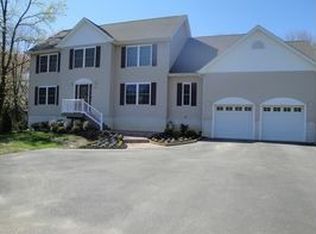Commercial Possibilities makes this space perfect for a home business, separate entranced living space, dedicated play space, or home theatre! Meticulously cared for raised ranch boasting mature landscaping w/ sprinkler system, circular drive & fenced backyard. Move-in-ready. Newer roof, furnace, ac, washer/dryer. Neutral wood flooring on main level creates a warm atmosphere. Bedrooms w/ ample closet space, custom organizers. Updated bathrooms w/ custom vanities/closet. Great kitchen oak cabinetry, custom pantry, ss appliances, granite countertops & separate eating area! Large, nicely appointed fenced backyard features patio adorned by mature plants, swing set, large shed. Separate entrance from patio leads to lower foyer directly off the large BONUS room. Make your appt today!
This property is off market, which means it's not currently listed for sale or rent on Zillow. This may be different from what's available on other websites or public sources.


