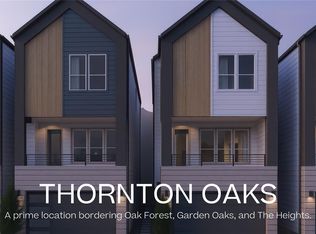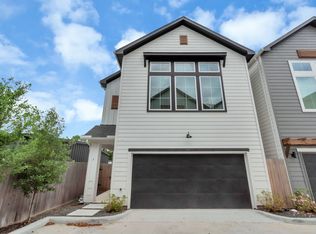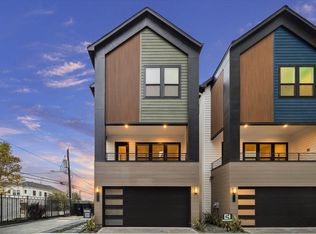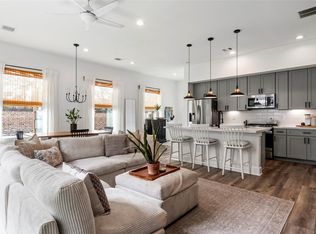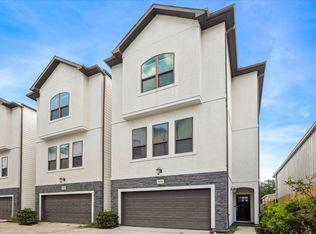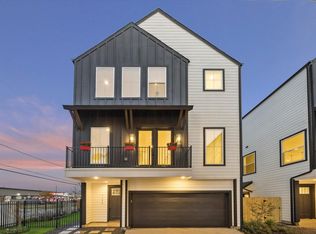Experience life at Thornton Oaks—a gated community ideally located between Oak Forest, Garden Oaks, and The Heights. This flexible floor plan offers 3 bedrooms with the potential for up to 5, including a convenient first-floor guest suite. Enjoy soaring 20-foot ceilings in the main living area, a light-filled open layout, and a designer kitchen with an oversized island and stylish cabinetry - perfect for entertaining or everyday living plus a balcony. The spacious primary suite features a spa-inspired bath and a large walk-in closet for ultimate comfort. A 3-car garage provides ample parking and storage, while community amenities like a private dog park and HOA-maintained green space enhance the lifestyle. With close proximity to top dining, shopping, and major freeways, Thornton Oaks offers modern living in one of Houston’s most connected and desirable areas.
New construction
$487,990
817 Thornton Rd #G, Houston, TX 77018
4beds
2,044sqft
Est.:
Single Family Residence
Built in 2025
1,799.03 Square Feet Lot
$483,000 Zestimate®
$239/sqft
$100/mo HOA
What's special
Large walk-in closetSpacious primary suiteSpa-inspired bathLight-filled open layout
- 3 days |
- 76 |
- 1 |
Likely to sell faster than
Zillow last checked: 8 hours ago
Listing updated: January 24, 2026 at 08:37am
Listed by:
Michael Silva TREC #0593742 713-391-8284,
Happen Houston,
Michael Silva
Source: HAR,MLS#: 63340675
Tour with a local agent
Facts & features
Interior
Bedrooms & bathrooms
- Bedrooms: 4
- Bathrooms: 4
- Full bathrooms: 3
- 1/2 bathrooms: 1
Rooms
- Room types: Guest Suite
Primary bathroom
- Features: Half Bath, Primary Bath: Double Sinks, Primary Bath: Separate Shower, Primary Bath: Soaking Tub, Secondary Bath(s): Double Sinks, Secondary Bath(s): Tub/Shower Combo
Kitchen
- Features: Breakfast Bar, Kitchen Island, Under Cabinet Lighting, Walk-in Pantry
Heating
- Natural Gas
Cooling
- Electric
Appliances
- Included: ENERGY STAR Qualified Appliances, Disposal, Electric Oven, Gas Oven, Oven, Microwave, Gas Cooktop, Dishwasher, Instant Hot Water
- Laundry: Gas Dryer Hookup, Washer Hookup
Features
- Balcony, High Ceilings, 1 Bedroom Down - Not Primary BR, All Bedrooms Up, En-Suite Bath, Primary Bed - 3rd Floor, Walk-In Closet(s)
- Flooring: Vinyl
- Windows: Insulated/Low-E windows
Interior area
- Total structure area: 2,044
- Total interior livable area: 2,044 sqft
Property
Parking
- Total spaces: 3
- Parking features: Attached, Tandem
- Attached garage spaces: 3
Features
- Stories: 3
- Patio & porch: Patio/Deck, Porch
Lot
- Size: 1,799.03 Square Feet
- Features: Patio Lot, Subdivided, 0 Up To 1/4 Acre
Details
- Parcel number: 1482470010013
Construction
Type & style
- Home type: SingleFamily
- Architectural style: Contemporary,Traditional
- Property subtype: Single Family Residence
Materials
- Batts Insulation, Blown-In Insulation, Cement Siding, Vinyl Siding, Wood Siding
- Foundation: Slab
- Roof: Composition,Energy Star/Reflective Roof
Condition
- New construction: Yes
- Year built: 2025
Details
- Builder name: CitySide Homes
Utilities & green energy
- Sewer: Public Sewer
- Water: Public
Green energy
- Green verification: ENERGY STAR Certified Homes, HERS Index Score
- Energy efficient items: Lighting, HVAC, HVAC>13 SEER, Other Energy Features
Community & HOA
Community
- Subdivision: Thornton Oaks
HOA
- Has HOA: Yes
- HOA fee: $1,195 annually
Location
- Region: Houston
Financial & listing details
- Price per square foot: $239/sqft
- Tax assessed value: $44,056
- Date on market: 1/22/2026
- Listing terms: Cash,Conventional,FHA,VA Loan
- Ownership: Full Ownership
- Road surface type: Concrete
Estimated market value
$483,000
$459,000 - $507,000
$2,626/mo
Price history
Price history
| Date | Event | Price |
|---|---|---|
| 7/2/2025 | Listed for sale | $487,990$239/sqft |
Source: | ||
Public tax history
Public tax history
| Year | Property taxes | Tax assessment |
|---|---|---|
| 2025 | -- | $44,056 |
Find assessor info on the county website
BuyAbility℠ payment
Est. payment
$3,303/mo
Principal & interest
$2320
Property taxes
$712
Other costs
$271
Climate risks
Neighborhood: Oak Forest - Garden Oaks
Nearby schools
GreatSchools rating
- 5/10Durham Elementary SchoolGrades: PK-5Distance: 0.3 mi
- 7/10Black Middle SchoolGrades: 6-8Distance: 1.6 mi
- 4/10Waltrip High SchoolGrades: 9-12Distance: 1.4 mi
Schools provided by the listing agent
- Elementary: Durham Elementary School
- Middle: Black Middle School
- High: Waltrip High School
Source: HAR. This data may not be complete. We recommend contacting the local school district to confirm school assignments for this home.
