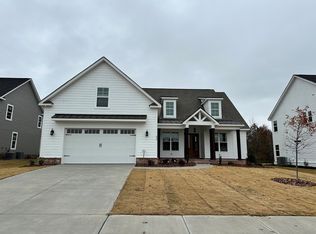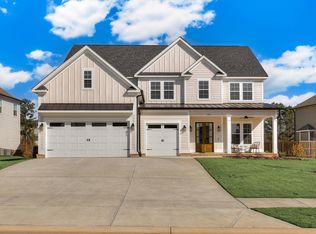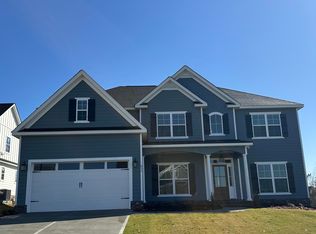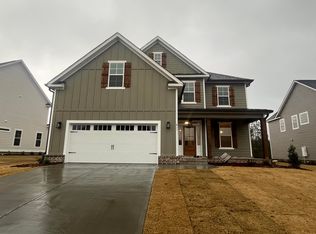Sold for $541,900
$541,900
817 WHITNEY SHOALS ROAD, Evans, GA 30809
4beds
3,058sqft
Single Family Residence
Built in 2024
0.25 Acres Lot
$553,100 Zestimate®
$177/sqft
$2,682 Estimated rent
Home value
$553,100
$520,000 - $592,000
$2,682/mo
Zestimate® history
Loading...
Owner options
Explore your selling options
What's special
The Patterson Plan is an awesome 4 bedroom 2.5 bath home built by local builder First Choice Homebuilders. This gorgeous home is loaded with upgraded features! Beautiful kitchen opens up to a keeping room and breakfast area with double sided gas fireplace that goes into the great room. The kitchen includes an island, granite counters throughout, gas cooktop, double ovens, HUGE pantry! Hardwoods throughout foyer, dining, kitchen, & living area. Great space for entertaining! Owners suite and all other bedrooms located on the upper level along with a spacious laundry room with sink. Grand owner's suite with tray ceiling, two huge walk in closets, garden tub, separated vanities, and large walk in tiled shower. Half bath on the main for your guest. Enjoy sitting on your back porch overlooking the view. Conveniently located to shopping, I20 and downtown Evans. Builder offering 5,000 incentive.
Zillow last checked: 8 hours ago
Listing updated: April 03, 2025 at 02:18pm
Listed by:
Candace Riddle 706-836-8528,
Southeastern Residential, LLC,
Mary Crystal Smith 706-825-7145,
Southeastern Residential, LLC
Bought with:
Jeremy Johnston, 402395
Southern Homes and Rentals LLC
Source: Hive MLS,MLS#: 532529
Facts & features
Interior
Bedrooms & bathrooms
- Bedrooms: 4
- Bathrooms: 3
- Full bathrooms: 2
- 1/2 bathrooms: 1
Primary bedroom
- Level: Upper
- Dimensions: 16 x 17
Bedroom 2
- Level: Upper
- Dimensions: 13 x 12
Bedroom 3
- Level: Upper
- Dimensions: 14 x 11
Bedroom 4
- Level: Upper
- Dimensions: 14 x 13
Breakfast room
- Level: Main
- Dimensions: 14 x 6
Dining room
- Level: Main
- Dimensions: 11 x 13
Great room
- Level: Main
- Dimensions: 15 x 21
Kitchen
- Level: Main
- Dimensions: 15 x 14
Other
- Description: keeping room
- Level: Main
- Dimensions: 14 x 15
Heating
- Electric, Fireplace(s), Heat Pump, Natural Gas
Cooling
- Ceiling Fan(s), Central Air, Multi Units
Appliances
- Included: Built-In Microwave, Cooktop, Dishwasher, Disposal, Double Oven, See Remarks, Tankless Water Heater, Vented Exhaust Fan
Features
- Cable Available, Eat-in Kitchen, Entrance Foyer, Garden Tub, Kitchen Island, Pantry, Recently Painted, Smoke Detector(s), Walk-In Closet(s), Washer Hookup, Electric Dryer Hookup
- Flooring: Carpet, Ceramic Tile, Hardwood
- Has basement: No
- Attic: Pull Down Stairs
- Number of fireplaces: 1
- Fireplace features: Gas Log, Great Room
Interior area
- Total structure area: 3,058
- Total interior livable area: 3,058 sqft
Property
Parking
- Total spaces: 2
- Parking features: Attached, Concrete, Garage, Garage Door Opener
- Garage spaces: 2
Features
- Levels: Two
- Patio & porch: Covered, Front Porch, Rear Porch
- Exterior features: Insulated Doors, Insulated Windows
Lot
- Size: 0.25 Acres
- Dimensions: 0.25 acres
- Features: Landscaped, Sprinklers In Front, Sprinklers In Rear
Details
- Parcel number: 0602222
Construction
Type & style
- Home type: SingleFamily
- Architectural style: Two Story
- Property subtype: Single Family Residence
Materials
- Brick, HardiPlank Type
- Foundation: Slab
- Roof: Composition,Metal
Condition
- New Construction
- New construction: Yes
- Year built: 2024
Details
- Builder name: First Choice Homebuilders
- Warranty included: Yes
Utilities & green energy
- Sewer: Public Sewer
- Water: Public
Community & neighborhood
Community
- Community features: Clubhouse, Pool, Sidewalks, Street Lights
Location
- Region: Evans
- Subdivision: Highland Lakes
HOA & financial
HOA
- Has HOA: Yes
- HOA fee: $650 monthly
Other
Other facts
- Listing agreement: Exclusive Right To Sell
- Listing terms: VA Loan,Cash,Conventional,FHA
Price history
| Date | Event | Price |
|---|---|---|
| 4/3/2025 | Sold | $541,900+0.4%$177/sqft |
Source: | ||
| 2/14/2025 | Pending sale | $539,900$177/sqft |
Source: | ||
| 8/6/2024 | Listed for sale | $539,900$177/sqft |
Source: | ||
Public tax history
Tax history is unavailable.
Neighborhood: 30809
Nearby schools
GreatSchools rating
- 8/10Parkway Elementary SchoolGrades: PK-5Distance: 0.6 mi
- 7/10Greenbrier Middle SchoolGrades: 6-8Distance: 3.3 mi
- 9/10Greenbrier High SchoolGrades: 9-12Distance: 3.2 mi
Schools provided by the listing agent
- Elementary: Parkway
- Middle: Greenbrier
- High: Greenbrier
Source: Hive MLS. This data may not be complete. We recommend contacting the local school district to confirm school assignments for this home.
Get pre-qualified for a loan
At Zillow Home Loans, we can pre-qualify you in as little as 5 minutes with no impact to your credit score.An equal housing lender. NMLS #10287.
Sell for more on Zillow
Get a Zillow Showcase℠ listing at no additional cost and you could sell for .
$553,100
2% more+$11,062
With Zillow Showcase(estimated)$564,162



