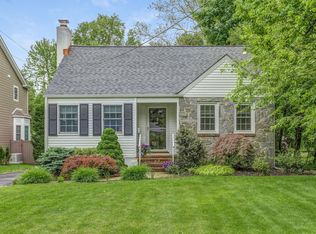This new colonial is designed & dressed to stand above & apart. 4375 Sq. Ft. of fashion forward, open plan lifestyle. Easy walk to Tamaques Elem, and Tamaques Park, Middle and High Schools. Features& Specifications Above & Beyond! Exterior: Blue Stone Front Porch w/recessed lights. Deck and all Exterior Trim Azek. CertainTeed Bufftech wood grain privacy fence. Kitchen: Furniture Grade, U.S. Made Schrock Cabinetry. Center Island with seating for 6+, Commercial Grade Jenn SS Appliances. Great Room: Coffered Ceiling. 5-speaker surround system, and stereo speakers in the Dining Room.More: Custom Closet Organizers throughout. Pella Proline Windows, Alarm system with motion sensors and 3 keep pads, 2 Nest thermostats. Basement:9 ft Superior Walls, finished rec. space with full bath & walkout to backyard.
This property is off market, which means it's not currently listed for sale or rent on Zillow. This may be different from what's available on other websites or public sources.
