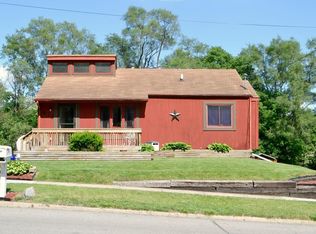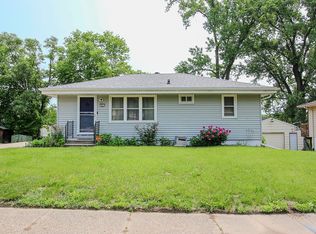Sold for $220,900 on 07/23/24
$220,900
817 Winegardner Rd, Des Moines, IA 50317
3beds
1,056sqft
Single Family Residence
Built in 1960
7,797.24 Square Feet Lot
$217,600 Zestimate®
$209/sqft
$1,413 Estimated rent
Home value
$217,600
$207,000 - $228,000
$1,413/mo
Zestimate® history
Loading...
Owner options
Explore your selling options
What's special
Updated, move in ready 3 bedroom 1 bathroom ranch with walkout basement and fully fenced backyard for sale in Des Moines! Spacious living room as you enter the home, large enough to set up a big sectional to enjoy all your TV programs! Dining room with sliding doors to the back deck, opening up to this updated kitchen with stainless steel appliances. Plenty of cabinet space and countertop space, all stainless steel appliances included with the sale of this home too! Open sprawling space with sliding door access to the huge back deck is great for entertaining friends and family! Three bedrooms on the main level, along with the full bathroom on the main level. Basement offers a tiled finished space - great kids play area, home office, or even a second living room! Laundry room with plenty of space for storage completes this walkout basement. Outside features the huge back deck, along with a patio space, exterior storage shed, and a fully fenced backyard. Newer furnace, newer central AC, newer water heater, vinyl siding, vinyl windows, stainless steel appliances, updated kitchen, all the big ticket items are taken care of! Amenities nearby include Copper Creek Lake Park, State Fairgrounds, Grandview Golf Course and Disc Golf Course, plenty of food options, and grocery options. Easy access to both I-235 and Hwy 65 too! Come check out this move in ready, 3 bedroom 1 bathroom ranch with walkout basement and fully fenced backyard! Call your favorite realtor for a showing today!
Zillow last checked: 8 hours ago
Listing updated: July 24, 2024 at 11:44am
Listed by:
jHo Goh (515)441-2173,
Realty ONE Group Impact
Bought with:
Russ Katz
RE/MAX Revolution
Source: DMMLS,MLS#: 693865 Originating MLS: Des Moines Area Association of REALTORS
Originating MLS: Des Moines Area Association of REALTORS
Facts & features
Interior
Bedrooms & bathrooms
- Bedrooms: 3
- Bathrooms: 1
- Full bathrooms: 1
- Main level bedrooms: 3
Heating
- Forced Air, Gas, Natural Gas
Cooling
- Central Air
Appliances
- Included: Dryer, Dishwasher, Microwave, Refrigerator, Stove, Washer
Features
- Dining Area
- Flooring: Carpet, Tile
- Basement: Partially Finished,Walk-Out Access
Interior area
- Total structure area: 1,056
- Total interior livable area: 1,056 sqft
- Finished area below ground: 300
Property
Features
- Patio & porch: Deck, Open, Patio
- Exterior features: Deck, Fully Fenced, Patio, Storage
- Fencing: Chain Link,Full
Lot
- Size: 7,797 sqft
- Features: Rectangular Lot
Details
- Additional structures: Storage
- Parcel number: 05003304063000
- Zoning: N3A
Construction
Type & style
- Home type: SingleFamily
- Architectural style: Ranch
- Property subtype: Single Family Residence
Materials
- Vinyl Siding
- Foundation: Block
- Roof: Asphalt,Shingle
Condition
- Year built: 1960
Utilities & green energy
- Sewer: Public Sewer
- Water: Public
Community & neighborhood
Location
- Region: Des Moines
Other
Other facts
- Listing terms: Cash,Conventional,FHA,VA Loan
- Road surface type: Concrete
Price history
| Date | Event | Price |
|---|---|---|
| 7/23/2024 | Sold | $220,900+0.5%$209/sqft |
Source: | ||
| 6/10/2024 | Pending sale | $219,900$208/sqft |
Source: | ||
| 5/31/2024 | Price change | $219,900-4.3%$208/sqft |
Source: | ||
| 5/22/2024 | Price change | $229,900-4.2%$218/sqft |
Source: | ||
| 5/13/2024 | Price change | $239,900-4%$227/sqft |
Source: | ||
Public tax history
| Year | Property taxes | Tax assessment |
|---|---|---|
| 2024 | $3,066 -13.7% | $155,900 |
| 2023 | $3,552 +9.8% | $155,900 +3.5% |
| 2022 | $3,236 +6.9% | $150,700 |
Find assessor info on the county website
Neighborhood: 50317
Nearby schools
GreatSchools rating
- 4/10Willard Elementary SchoolGrades: K-5Distance: 1.6 mi
- 1/10Hoyt Middle SchoolGrades: 6-8Distance: 1.5 mi
- 2/10East High SchoolGrades: 9-12Distance: 3.6 mi
Schools provided by the listing agent
- District: Des Moines Independent
Source: DMMLS. This data may not be complete. We recommend contacting the local school district to confirm school assignments for this home.

Get pre-qualified for a loan
At Zillow Home Loans, we can pre-qualify you in as little as 5 minutes with no impact to your credit score.An equal housing lender. NMLS #10287.

