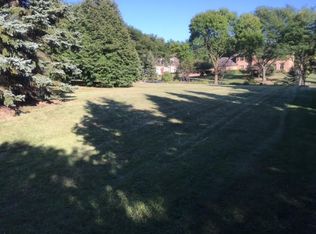This extraordinary home offers breathtaking panoramic lake views and resort-style living in a private, exclusive neighborhood. With a brand-new 2024 roof, siding, and concrete work,2025 all new tiles front exterior. This property blends timeless elegance of Mediterranean-style exterior with white walls and graceful arches, paired with a modern interior featuring premium finishes. A striking spiral staircase adds dramatic flair from the basement to the top floor. The kitchen is equipped with high-end cabinets and countertops, and luxury flooring runs throughout the home. Will accept short term, 6 month lease
This property is off market, which means it's not currently listed for sale or rent on Zillow. This may be different from what's available on other websites or public sources.

