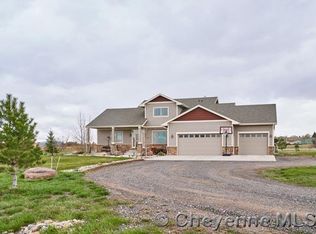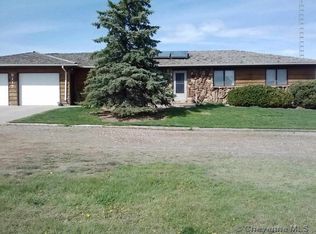Sold
Price Unknown
8170 Ridge Rd, Cheyenne, WY 82009
6beds
4,396sqft
Rural Residential, Residential
Built in 2011
4.66 Acres Lot
$999,600 Zestimate®
$--/sqft
$4,066 Estimated rent
Home value
$999,600
$950,000 - $1.05M
$4,066/mo
Zestimate® history
Loading...
Owner options
Explore your selling options
What's special
Discover the perfect blend of modern sophistication and rural tranquility in this exceptional custom-built home in Paradise Valley Subdivision. Situated on 4.66± acres, this property offers breathtaking western sunsets from the deck and serene sunrises on the covered porch, just steps from the paved road - North of Four Mile Road. *Prime Location ~Just a 4-minute drive to groceries, shops, coffee, and all the amenities of Del Range, yet nestled in a peaceful, private setting. *Luxurious Interior Designed for Comfort ~Vaulted ceilings create an open, airy ambiance. ~The gourmet kitchen features granite countertops, walk-in pantry, and custom Schroll Maple cabinetry with soft-close drawers. ~Kenmore Elite stainless appliances include double convection ovens, 5-burner gas cooktop, microwave, and pot filler – ideal for culinary enthusiasts. ~Heated tile floors in the primary bath and on-demand hot water to all faucets add everyday luxury. ~Bedrooms are generously sized, wired for ethernet, with solid wood doors and finish work. *Indoor-Outdoor Living ~Step onto the 12'x33' composite deck with natural gas hookup for grilling or enjoy evenings by your gas fire table on the front porch. ~The insulated, finished 3-car garage meets modern needs, while the expansive fenced acreage supports animals, with mature trees on drip irrigation ensuring privacy. *Functional Outbuilding ~A 40×56 Cleary metal building with a 12' door and 100-amp panel offers exceptional storage and workspace. *Quality Construction ~Custom built by Jeffco Construction, this home exemplifies fine craftsmanship and thoughtful design. *A rare opportunity combining luxury finishes with a private, yet convenient location.
Zillow last checked: 8 hours ago
Listing updated: October 03, 2025 at 02:17pm
Listed by:
Dominic Valdez 970-980-4098,
#1 Properties
Bought with:
Sean Hord
Platinum Real Estate
Source: Cheyenne BOR,MLS#: 98061
Facts & features
Interior
Bedrooms & bathrooms
- Bedrooms: 6
- Bathrooms: 4
- Full bathrooms: 4
- Main level bathrooms: 2
Primary bedroom
- Area: 210
- Dimensions: 14 x 15
Bedroom 2
- Level: Main
- Area: 182
- Dimensions: 13 x 14
Bedroom 3
- Level: Main
- Area: 182
- Dimensions: 13 x 14
Bedroom 4
- Level: Basement
- Area: 182
- Dimensions: 13 x 14
Bedroom 5
- Level: Basement
- Area: 182
- Dimensions: 13 x 14
Bathroom 1
- Features: Full
- Level: Main
Bathroom 2
- Features: Full
- Level: Main
Bathroom 3
- Features: Full
- Level: Basement
Bathroom 4
- Features: Full
- Level: Basement
Dining room
- Level: Main
- Area: 144
- Dimensions: 12 x 12
Family room
- Level: Basement
- Area: 464
- Dimensions: 16 x 29
Kitchen
- Level: Main
- Area: 315
- Dimensions: 15 x 21
Living room
- Level: Main
- Area: 285
- Dimensions: 15 x 19
Basement
- Area: 2198
Heating
- Forced Air, Natural Gas
Cooling
- Central Air
Appliances
- Included: Dishwasher, Disposal, Microwave, Range, Refrigerator, Water Softener
- Laundry: Main Level
Features
- Den/Study/Office, Eat-in Kitchen, Great Room, Pantry, Separate Dining, Vaulted Ceiling(s), Walk-In Closet(s), Wet Bar, Main Floor Primary, Granite Counters, Smart Thermostat
- Flooring: Hardwood, Tile
- Windows: Thermal Windows
- Basement: Interior Entry,Partially Finished
- Number of fireplaces: 1
- Fireplace features: One, Gas
Interior area
- Total structure area: 4,396
- Total interior livable area: 4,396 sqft
- Finished area above ground: 2,198
Property
Parking
- Total spaces: 3
- Parking features: 3 Car Attached, RV Access/Parking
- Attached garage spaces: 3
Accessibility
- Accessibility features: None
Features
- Patio & porch: Deck, Patio, Covered Patio, Porch, Covered Porch
- Exterior features: Sprinkler System
- Fencing: Back Yard,Fenced
Lot
- Size: 4.66 Acres
- Dimensions: 202989.6
- Features: Front Yard Sod/Grass, Sprinklers In Front, Backyard Sod/Grass, Sprinklers In Rear, Drip Irrigation System, Native Plants, Few Trees, Pasture
Details
- Additional structures: Workshop, Outbuilding, Barn(s)
- Parcel number: 16834001000000
- Special conditions: None of the Above
- Horses can be raised: Yes
Construction
Type & style
- Home type: SingleFamily
- Architectural style: Ranch
- Property subtype: Rural Residential, Residential
Materials
- Wood/Hardboard, Stone, Extra Insulation
- Foundation: Basement, Garden/Daylight, Concrete Perimeter
- Roof: Composition/Asphalt
Condition
- New construction: No
- Year built: 2011
Utilities & green energy
- Electric: Black Hills Energy
- Gas: Black Hills Energy
- Sewer: Septic Tank
- Water: Well
Green energy
- Energy efficient items: Thermostat, Ceiling Fan
- Water conservation: Drip SprinklerSym.onTimer
Community & neighborhood
Community
- Community features: Hiking
Location
- Region: Cheyenne
- Subdivision: Paradise Valley
Other
Other facts
- Listing agreement: N
- Listing terms: Cash,Conventional,FHA,VA Loan,Rural Development
Price history
| Date | Event | Price |
|---|---|---|
| 10/3/2025 | Sold | -- |
Source: | ||
| 9/2/2025 | Pending sale | $999,000$227/sqft |
Source: | ||
| 8/5/2025 | Listed for sale | $999,000$227/sqft |
Source: | ||
| 8/5/2025 | Listing removed | $999,000$227/sqft |
Source: | ||
| 8/1/2025 | Price change | $999,000-8.8%$227/sqft |
Source: | ||
Public tax history
| Year | Property taxes | Tax assessment |
|---|---|---|
| 2024 | $5,319 +7.5% | $79,135 +5.1% |
| 2023 | $4,948 +14.8% | $75,296 +17.4% |
| 2022 | $4,309 +9.8% | $64,146 +10.1% |
Find assessor info on the county website
Neighborhood: 82009
Nearby schools
GreatSchools rating
- 6/10Meadowlark ElementaryGrades: 5-6Distance: 1.3 mi
- 3/10Carey Junior High SchoolGrades: 7-8Distance: 3.2 mi
- 4/10East High SchoolGrades: 9-12Distance: 3.3 mi

