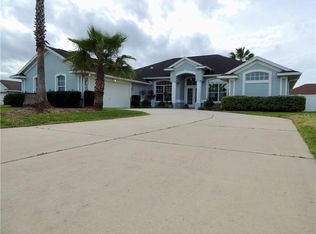Sold for $310,000
$310,000
8170 SW 56th Avenue Rd, Ocala, FL 34476
3beds
2,060sqft
Single Family Residence
Built in 2004
0.31 Acres Lot
$301,300 Zestimate®
$150/sqft
$2,014 Estimated rent
Home value
$301,300
$268,000 - $337,000
$2,014/mo
Zestimate® history
Loading...
Owner options
Explore your selling options
What's special
Tucked away in the peaceful Bent Tree neighborhood of southwest Ocala, this 3-bedroom, 2-bath residence offers an ideal blend of space, style, and everyday convenience. This home is an immediate standout with tasteful landscaping, a welcoming covered entry with French doors, and oversized windows that ensure lots of natural light inside. An ideal option for buyers looking for room to grow, a space to work from home, or simply enjoy the ease of living in a prime location, the home features over 2,000 sqft of space with thoughtful design choices including tall, vaulted ceilings and hickory hardwood floors stretching across the main areas. The kitchen is nicely open, with lots of cabinet and counter space, stainless steel appliances, a spacious pantry, a large breakfast bar, and a breakfast nook overlooking the backyard. A formal dining room adds flexibility for hosting, while a dedicated home office with French doors provides a quiet, productive space. The generously sized primary suite is a standout, featuring tray ceilings, dual walk-in closets, and a spa-inspired en suite bath with double vanities, a walk-in shower, and a garden tub for unwinding. Two additional bedrooms offer versatility for guests, hobbies, or additional workspace. Step outside to the tiled screen-enclosed lanai and into a backyard made for relaxed Florida living. With a full vinyl privacy fence and ample room to add a pool or play space, it’s the perfect canvas for outdoor enjoyment. With a new roof already in place and a highly convenient location just minutes from the huge variety of shopping, dining, medical centers, and entertainment options along State Road 200, this property is a great option that keeps you close to everything!
Zillow last checked: 8 hours ago
Listing updated: June 16, 2025 at 11:59am
Listing Provided by:
Carmen Murvin 352-427-8649,
SHOWCASE PROPERTIES OF CENTRAL 352-351-4718
Bought with:
Carmen Murvin, 3212440
SHOWCASE PROPERTIES OF CENTRAL
Source: Stellar MLS,MLS#: OM701386 Originating MLS: Ocala - Marion
Originating MLS: Ocala - Marion

Facts & features
Interior
Bedrooms & bathrooms
- Bedrooms: 3
- Bathrooms: 2
- Full bathrooms: 2
Primary bedroom
- Features: Walk-In Closet(s)
- Level: First
Kitchen
- Level: First
Living room
- Level: First
Heating
- Heat Pump
Cooling
- Central Air
Appliances
- Included: Dishwasher, Disposal, Dryer, Electric Water Heater, Freezer, Microwave, Refrigerator, Washer
- Laundry: Inside
Features
- Ceiling Fan(s), Thermostat, Vaulted Ceiling(s)
- Flooring: Hardwood
- Doors: Sliding Doors
- Has fireplace: No
Interior area
- Total structure area: 3,352
- Total interior livable area: 2,060 sqft
Property
Parking
- Total spaces: 2
- Parking features: Garage - Attached
- Attached garage spaces: 2
Features
- Levels: One
- Stories: 1
- Exterior features: Irrigation System
- Fencing: Vinyl
Lot
- Size: 0.31 Acres
- Dimensions: 97 x 137
Details
- Parcel number: 3567003006
- Zoning: R1
- Special conditions: None
Construction
Type & style
- Home type: SingleFamily
- Property subtype: Single Family Residence
Materials
- Block, Concrete, Stucco
- Foundation: Slab
- Roof: Shingle
Condition
- New construction: No
- Year built: 2004
Utilities & green energy
- Sewer: Septic Tank
- Water: Public
- Utilities for property: BB/HS Internet Available, Cable Available, Cable Connected, Electricity Connected, Fire Hydrant, Public, Underground Utilities
Community & neighborhood
Location
- Region: Ocala
- Subdivision: BENT TREE PH I
HOA & financial
HOA
- Has HOA: Yes
- HOA fee: $18 monthly
- Association name: Vine Management
Other fees
- Pet fee: $0 monthly
Other financial information
- Total actual rent: 0
Other
Other facts
- Ownership: Fee Simple
- Road surface type: Asphalt
Price history
| Date | Event | Price |
|---|---|---|
| 6/16/2025 | Sold | $310,000-4.6%$150/sqft |
Source: | ||
| 6/3/2025 | Pending sale | $325,000$158/sqft |
Source: | ||
| 5/13/2025 | Listed for sale | $325,000+58.5%$158/sqft |
Source: | ||
| 5/17/2018 | Sold | $205,000-6.8%$100/sqft |
Source: | ||
| 4/3/2018 | Pending sale | $219,900$107/sqft |
Source: RESOLUTE REAL ESTATE LLC #530466 Report a problem | ||
Public tax history
| Year | Property taxes | Tax assessment |
|---|---|---|
| 2024 | $2,547 +2.6% | $183,486 +3% |
| 2023 | $2,483 +3.1% | $178,142 +3% |
| 2022 | $2,409 +0.2% | $172,953 +3% |
Find assessor info on the county website
Neighborhood: 34476
Nearby schools
GreatSchools rating
- 3/10Hammett Bowen Jr. Elementary SchoolGrades: PK-5Distance: 1.6 mi
- 4/10Liberty Middle SchoolGrades: 6-8Distance: 1.5 mi
- 4/10West Port High SchoolGrades: 9-12Distance: 4.1 mi
Get a cash offer in 3 minutes
Find out how much your home could sell for in as little as 3 minutes with a no-obligation cash offer.
Estimated market value$301,300
Get a cash offer in 3 minutes
Find out how much your home could sell for in as little as 3 minutes with a no-obligation cash offer.
Estimated market value
$301,300
