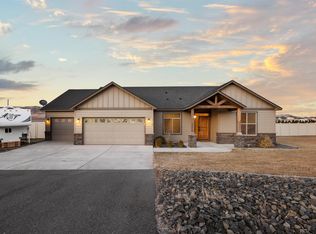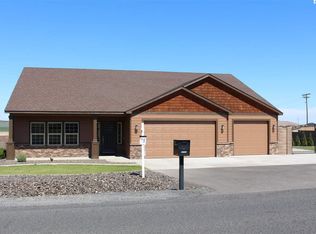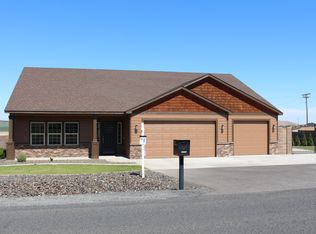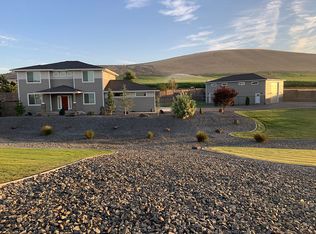Sold for $580,000
$580,000
81704 E Sagebrush Rd, Kennewick, WA 99338
4beds
2,248sqft
SingleFamily
Built in 2015
0.64 Acres Lot
$629,500 Zestimate®
$258/sqft
$3,243 Estimated rent
Home value
$629,500
$598,000 - $661,000
$3,243/mo
Zestimate® history
Loading...
Owner options
Explore your selling options
What's special
This well appointed home offers the works. Soaring vaulted ceilings make the great room live Large. The Kitchen offers granite counters, a dream sized island/breakfast bar, huge pantry, and lots of counter space. Your family dinners will be a breeze in the large open dining room. The built-in buffet offers cabinet storage and room for your Holiday Spread with ample outlets for all your needs. This floor plan is sure to please with the Master Bedroom split from other bedrooms and a second en suite bedroom. Working from home? The dedicated office is ready for your work or study. The Tandem 4 car garage will accommodate your toys. Room for a SHOP too on this 0.64 acre lot. Come take a look today!
Facts & features
Interior
Bedrooms & bathrooms
- Bedrooms: 4
- Bathrooms: 3
- Full bathrooms: 3
Heating
- Heat pump
Cooling
- Central
Appliances
- Included: Garbage disposal, Microwave, Range / Oven, Refrigerator
Features
- Flooring: Tile, Carpet
- Basement: No Basement
Interior area
- Total interior livable area: 2,248 sqft
Property
Parking
- Total spaces: 4
- Parking features: Garage - Attached
Features
- Exterior features: Cement / Concrete
Lot
- Size: 0.64 Acres
Details
- Parcel number: 109882020000032
Construction
Type & style
- Home type: SingleFamily
Materials
- Wood
- Foundation: Crawl/Raised
- Roof: Composition
Condition
- Year built: 2015
Utilities & green energy
- Utilities for property: Appliances-Electric, Electric
Community & neighborhood
Location
- Region: Kennewick
HOA & financial
HOA
- Has HOA: Yes
- HOA fee: $60 monthly
Other
Other facts
- Ever Occupied: Yes
- APPLIANCES: Garbage Disposal, Microwave Oven, Range/Oven, Refrigerator, Water Softener - Owned
- EXTERIOR FEATURES: Fencing/Enclosed, Patio/Covered, Irrigation, Shed
- ROOF: Comp Shingle
- IRRIGATION SYSTEM: Entire Property, UGS Timed
- Neighborhood: Kennewick West
- Total Baths: 3
- PROPERTY DESCRIPTION: Located in County, View, Plat Map - Recorded, Garden Area
- Sale/Rent: For Sale
- WATER/SEWER: Community System, Septic - Installed
- Subdivision: SUMMIT VIEW 5
- Style 1: 1 Story
- Originating MLS: Tri City
- Agreements: Irrigation Water, CC&R
- Distressed Property: Not Applicable
- Zoning Type: Rural Residential
- School District: Buyer to Verify
- New: Existing Construction (Not New)
- Garage Capacity: Four
- GARAGE/PARKING: RV Parking - Open, Tandem, 4 car
- BASEMENT: No Basement
- FLOORING: Carpet, Tile
- FOUNDATION/CONST: Crawl Space, Concrete
- HVAC: Central Air, Furnace, Electric - Cooling, Electric - Heating, Heat Pump - Cooling, Forced Air
- ROOMS: Breakfast Bar, Dining - Formal, Tub - Garden, Walk In Closet(s), Kitchen Island, Master Suite - Dual, Pantry, Counters - Granite/Quartz, Room - Laundry, Master Suite, Room - Den, Room - Great
- STREET/ROAD INFO: Paved
- UTILITIES: Appliances-Electric, Electric
- WINDOWS: Windows - Double, Windows - Vinyl
- CONSTR. TYPE/EXTERIOR: Lap, Concrete Board
- INTERIOR: Ceiling - Vaulted, Ceiling Fan(s), Utility Sink
Price history
| Date | Event | Price |
|---|---|---|
| 3/31/2023 | Sold | $580,000-5.7%$258/sqft |
Source: Public Record Report a problem | ||
| 1/30/2023 | Price change | $615,000-3.1%$274/sqft |
Source: | ||
| 1/5/2023 | Listed for sale | $635,000+27%$282/sqft |
Source: | ||
| 3/4/2021 | Sold | $499,999$222/sqft |
Source: | ||
| 11/27/2020 | Price change | $499,999-1.9%$222/sqft |
Source: Coldwell Banker Tomlinson #249265 Report a problem | ||
Public tax history
| Year | Property taxes | Tax assessment |
|---|---|---|
| 2024 | $5,291 +6.6% | $585,510 +6.2% |
| 2023 | $4,962 +24.2% | $551,550 +13.7% |
| 2022 | $3,996 -17.4% | $484,980 +9.3% |
Find assessor info on the county website
Neighborhood: 99338
Nearby schools
GreatSchools rating
- 8/10Cottonwood Elementary SchoolGrades: K-5Distance: 2.6 mi
- 5/10Desert Hills Middle SchoolGrades: 6-8Distance: 3.5 mi
- 7/10Kamiakin High SchoolGrades: 9-12Distance: 6.6 mi
Get pre-qualified for a loan
At Zillow Home Loans, we can pre-qualify you in as little as 5 minutes with no impact to your credit score.An equal housing lender. NMLS #10287.



