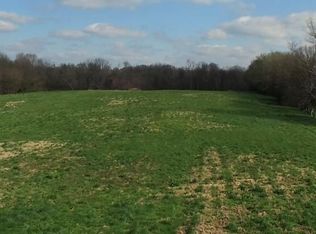Closed
$650,000
8171 Cedar Grove Rd, Cross Plains, TN 37049
3beds
2,902sqft
Single Family Residence, Residential
Built in 2007
5.56 Acres Lot
$666,200 Zestimate®
$224/sqft
$2,790 Estimated rent
Home value
$666,200
$613,000 - $713,000
$2,790/mo
Zestimate® history
Loading...
Owner options
Explore your selling options
What's special
Amazing all brick home nestled on a serene setting of over 5.5 acres. The main living is all on the main floor with a bonus room/bedroom & full bathroom upstairs over the garage. Amazing bathrooms recently renovated. One bathroom is handicap accessible and has its own ensuite. Large level fenced backyard. Home has beautiful windows and great light Easy to show.
Zillow last checked: 8 hours ago
Listing updated: June 18, 2025 at 11:35am
Listing Provided by:
Julie Johnson 615-596-1131,
HND Realty
Bought with:
Rika Dorris, 313436
Exit Real Estate Solutions
Source: RealTracs MLS as distributed by MLS GRID,MLS#: 2804375
Facts & features
Interior
Bedrooms & bathrooms
- Bedrooms: 3
- Bathrooms: 4
- Full bathrooms: 4
- Main level bedrooms: 3
Bedroom 1
- Features: Full Bath
- Level: Full Bath
- Area: 238 Square Feet
- Dimensions: 17x14
Bedroom 2
- Area: 110 Square Feet
- Dimensions: 10x11
Bedroom 3
- Area: 110 Square Feet
- Dimensions: 10x11
Bonus room
- Features: Second Floor
- Level: Second Floor
- Area: 276 Square Feet
- Dimensions: 23x12
Dining room
- Features: Separate
- Level: Separate
- Area: 156 Square Feet
- Dimensions: 12x13
Kitchen
- Features: Eat-in Kitchen
- Level: Eat-in Kitchen
- Area: 264 Square Feet
- Dimensions: 11x24
Living room
- Area: 480 Square Feet
- Dimensions: 16x30
Heating
- Central, Natural Gas
Cooling
- Central Air, Electric
Appliances
- Included: Electric Range, Dishwasher, Microwave
- Laundry: Electric Dryer Hookup, Washer Hookup
Features
- Ceiling Fan(s), High Ceilings, In-Law Floorplan, Open Floorplan, Primary Bedroom Main Floor
- Flooring: Carpet, Wood, Tile
- Basement: Crawl Space
- Number of fireplaces: 1
- Fireplace features: Family Room
Interior area
- Total structure area: 2,902
- Total interior livable area: 2,902 sqft
- Finished area above ground: 2,902
Property
Parking
- Total spaces: 4
- Parking features: Garage Door Opener, Garage Faces Side, Attached
- Garage spaces: 2
- Carport spaces: 2
- Covered spaces: 4
Features
- Levels: One
- Stories: 2
- Patio & porch: Porch, Covered
- Waterfront features: Creek
Lot
- Size: 5.56 Acres
Details
- Additional structures: Storage Building
- Parcel number: 061 17900 000
- Special conditions: Standard
Construction
Type & style
- Home type: SingleFamily
- Architectural style: Traditional
- Property subtype: Single Family Residence, Residential
Materials
- Brick
- Roof: Shingle
Condition
- New construction: No
- Year built: 2007
Utilities & green energy
- Sewer: Septic Tank
- Water: Public
- Utilities for property: Electricity Available, Water Available
Community & neighborhood
Location
- Region: Cross Plains
- Subdivision: None
Price history
| Date | Event | Price |
|---|---|---|
| 6/18/2025 | Sold | $650,000-4.4%$224/sqft |
Source: | ||
| 6/13/2025 | Pending sale | $679,900$234/sqft |
Source: | ||
| 5/2/2025 | Contingent | $679,900$234/sqft |
Source: | ||
| 3/15/2025 | Listed for sale | $679,900$234/sqft |
Source: | ||
| 1/15/2025 | Listing removed | $679,900$234/sqft |
Source: | ||
Public tax history
| Year | Property taxes | Tax assessment |
|---|---|---|
| 2025 | $2,948 | $163,800 |
| 2024 | $2,948 | $163,800 |
| 2023 | $2,948 +37.8% | $163,800 +97.2% |
Find assessor info on the county website
Neighborhood: 37049
Nearby schools
GreatSchools rating
- 6/10East Robertson Elementary SchoolGrades: PK-5Distance: 2.6 mi
- 4/10East Robertson High SchoolGrades: 6-12Distance: 2 mi
Schools provided by the listing agent
- Elementary: East Robertson Elementary
- Middle: East Robertson High School
- High: East Robertson High School
Source: RealTracs MLS as distributed by MLS GRID. This data may not be complete. We recommend contacting the local school district to confirm school assignments for this home.
Get a cash offer in 3 minutes
Find out how much your home could sell for in as little as 3 minutes with a no-obligation cash offer.
Estimated market value$666,200
Get a cash offer in 3 minutes
Find out how much your home could sell for in as little as 3 minutes with a no-obligation cash offer.
Estimated market value
$666,200
