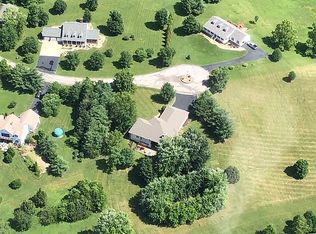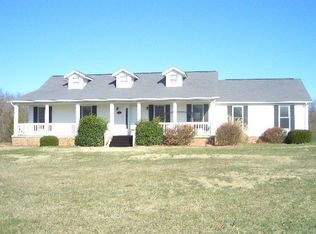Closed
Listing Provided by:
Mandy McGuire 618-558-1350,
Keller Williams Pinnacle
Bought with: Tammy Mitchell Hines & Co.
$446,000
8173 Andy Rd, Waterloo, IL 62298
3beds
3,375sqft
Single Family Residence
Built in 2008
2.97 Acres Lot
$500,500 Zestimate®
$132/sqft
$3,518 Estimated rent
Home value
$500,500
$475,000 - $526,000
$3,518/mo
Zestimate® history
Loading...
Owner options
Explore your selling options
What's special
Have you been dreaming of country living? Well look no further... Situated on just under 3 acres, this beautiful 3bed & 3.5 bath Ranch is ready for you to call HOME! With over 3300 finished sqft this home was designed to maximize every inch. The main living space is where you will find the extra large great room w/vaulted ceiling, fireplace & built ins, formal dining, kitchen w/breakfast bar, loads of cabinets & breakfast area, laundry/mud room w/ extra storage space, 1/2 bath, office that can 4th BR, Large master suite w/walkin closet & luxury ensuite, oversized 2nd BR & spacious FULL Bath. The Walkout lower level hosts 3rd BR w/walk-in closet, full bath, cozy rec rm, wood shop & plenty of storage space. Sliding glass door leads you to the private backyard w/lots of trees. The covered deck & patio are great for outdoor entertaining! Deck steps & Roof 2023. Dual watering systems, hardwired outdoor lighting & many more outstanding features. Ask your agent for the List of Features. Additional Rooms: Mud Room
Zillow last checked: 8 hours ago
Listing updated: April 28, 2025 at 06:26pm
Listing Provided by:
Mandy McGuire 618-558-1350,
Keller Williams Pinnacle
Bought with:
Tammy A Hines, 471000040
Tammy Mitchell Hines & Co.
Source: MARIS,MLS#: 23069382 Originating MLS: Southwestern Illinois Board of REALTORS
Originating MLS: Southwestern Illinois Board of REALTORS
Facts & features
Interior
Bedrooms & bathrooms
- Bedrooms: 3
- Bathrooms: 4
- Full bathrooms: 3
- 1/2 bathrooms: 1
- Main level bathrooms: 3
- Main level bedrooms: 2
Primary bedroom
- Features: Floor Covering: Carpeting, Wall Covering: Some
- Level: Main
- Area: 256
- Dimensions: 16x16
Bedroom
- Features: Floor Covering: Carpeting, Wall Covering: Some
- Level: Main
- Area: 180
- Dimensions: 10x18
Bedroom
- Features: Floor Covering: Carpeting, Wall Covering: Some
- Level: Lower
- Area: 256
- Dimensions: 16x16
Primary bathroom
- Features: Floor Covering: Ceramic Tile, Wall Covering: None
- Level: Main
- Area: 104
- Dimensions: 13x8
Bathroom
- Features: Floor Covering: Laminate, Wall Covering: None
- Level: Main
- Area: 55
- Dimensions: 5x11
Bathroom
- Features: Floor Covering: Laminate, Wall Covering: None
- Level: Main
Bathroom
- Features: Floor Covering: Laminate, Wall Covering: None
- Level: Lower
- Area: 99
- Dimensions: 11x9
Bonus room
- Features: Floor Covering: Carpeting, Wall Covering: Some
- Level: Main
- Area: 132
- Dimensions: 12x11
Dining room
- Features: Floor Covering: Wood, Wall Covering: Some
- Level: Main
- Area: 150
- Dimensions: 10x15
Kitchen
- Features: Floor Covering: Wood, Wall Covering: Some
- Level: Main
- Area: 210
- Dimensions: 15x14
Laundry
- Features: Floor Covering: Laminate, Wall Covering: None
- Level: Main
- Area: 152
- Dimensions: 8x19
Living room
- Features: Floor Covering: Carpeting, Wall Covering: Some
- Level: Main
- Area: 600
- Dimensions: 30x20
Heating
- Electric, Forced Air
Cooling
- Ceiling Fan(s), Central Air, Electric
Appliances
- Included: Water Softener Rented, Electric Water Heater, Dishwasher, Disposal, Microwave, Range Hood, Electric Range, Electric Oven, Refrigerator
- Laundry: Main Level
Features
- Breakfast Bar, Solid Surface Countertop(s), Workshop/Hobby Area, Cathedral Ceiling(s), Open Floorplan, Walk-In Closet(s), High Speed Internet, Separate Shower
- Flooring: Carpet, Hardwood
- Doors: Panel Door(s)
- Windows: Tilt-In Windows, Window Treatments
- Basement: Partially Finished,Concrete,Sleeping Area
- Number of fireplaces: 1
- Fireplace features: Living Room
Interior area
- Total structure area: 3,375
- Total interior livable area: 3,375 sqft
- Finished area above ground: 2,254
- Finished area below ground: 1,121
Property
Parking
- Total spaces: 2
- Parking features: Attached, Circular Driveway, Garage, Garage Door Opener, Off Street, Oversized
- Attached garage spaces: 2
- Has uncovered spaces: Yes
Accessibility
- Accessibility features: Accessible Doors
Features
- Levels: One
- Patio & porch: Covered, Deck, Patio
Lot
- Size: 2.97 Acres
- Dimensions: 296' x 165' x 42' x 222' x 500' x 214'
- Features: Wooded
Details
- Parcel number: 0709301019000
- Special conditions: Standard
Construction
Type & style
- Home type: SingleFamily
- Architectural style: Ranch,Traditional
- Property subtype: Single Family Residence
Materials
- Stone Veneer, Brick Veneer, Vinyl Siding
Condition
- Year built: 2008
Utilities & green energy
- Sewer: Septic Tank
- Water: Public
- Utilities for property: Underground Utilities, Natural Gas Available
Community & neighborhood
Location
- Region: Waterloo
- Subdivision: Cedar Lake Estates
Other
Other facts
- Listing terms: Cash,Conventional,FHA,USDA Loan,VA Loan
- Ownership: Private
- Road surface type: Gravel
Price history
| Date | Event | Price |
|---|---|---|
| 3/25/2024 | Pending sale | $469,900+5.4%$139/sqft |
Source: | ||
| 3/22/2024 | Sold | $446,000-5.1%$132/sqft |
Source: | ||
| 2/10/2024 | Contingent | $469,900$139/sqft |
Source: | ||
| 1/19/2024 | Listed for sale | $469,900-2.1%$139/sqft |
Source: | ||
| 11/18/2023 | Listing removed | -- |
Source: | ||
Public tax history
| Year | Property taxes | Tax assessment |
|---|---|---|
| 2024 | $7,993 +1.2% | $135,290 |
| 2023 | $7,894 +6.9% | $135,290 +8.4% |
| 2022 | $7,387 | $124,860 +9.2% |
Find assessor info on the county website
Neighborhood: 62298
Nearby schools
GreatSchools rating
- NAW J Zahnow Elementary SchoolGrades: PK-1Distance: 4.3 mi
- 9/10Waterloo Junior High SchoolGrades: 6-8Distance: 4.3 mi
- 8/10Waterloo High SchoolGrades: 9-12Distance: 5.6 mi
Schools provided by the listing agent
- Elementary: Waterloo Dist 5
- Middle: Waterloo Dist 5
- High: Waterloo
Source: MARIS. This data may not be complete. We recommend contacting the local school district to confirm school assignments for this home.
Get a cash offer in 3 minutes
Find out how much your home could sell for in as little as 3 minutes with a no-obligation cash offer.
Estimated market value$500,500
Get a cash offer in 3 minutes
Find out how much your home could sell for in as little as 3 minutes with a no-obligation cash offer.
Estimated market value
$500,500

