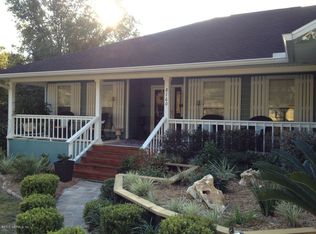Gorgeous home located adjacent to Lake Hutchinson. This 3-bedroom 2-bath home offers comfort with many great features. The 1,638 sq ft of living space includes tile flooring throughout the living/dining room, kitchen/breakfast area & utilities room connecting to all bedrooms. Connecting rooms included well maintained carpet. Master bedroom includes split closets as well split master bathroom sinks. Spacious kitchen with stainless steel appliances with breakfast nook area. Beautiful tiled wood fire place with mantel & atrium doors that lead to the back wooden patio deck. Standing on the deck one will feel the privacy by the natural barrier from the managed landscaping. As a Bonus, Residents can obtain a $20.00 yearly membership to gain access to the park and boat ramp. This ones a must see!
This property is off market, which means it's not currently listed for sale or rent on Zillow. This may be different from what's available on other websites or public sources.
