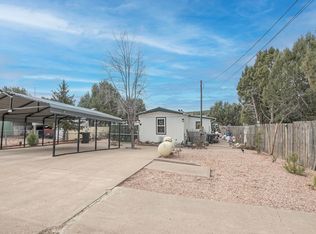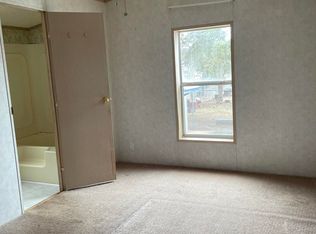Something for everyone in this home. The home has been beautifully remodeled from the new composite deck entry to the kitchen with all newer appliances, beautiful counter tops and cabinets and a built in dining room table to match to the new master bath with a large walk in shower. The property also includes a large garage/workshop with a newer roof, 220 Volt for welder and air compressor service, lots of storage in the attic and an extra separate storage space/workshop along the side of the garage. All of the main living is on the main floor, down stairs in the basement there is a room with a very secure safe built in. The property is a fenced level, maintenance free lot with a remote control gate for entry. All Mesa Del Caballo sewer fees have been paid.
This property is off market, which means it's not currently listed for sale or rent on Zillow. This may be different from what's available on other websites or public sources.

