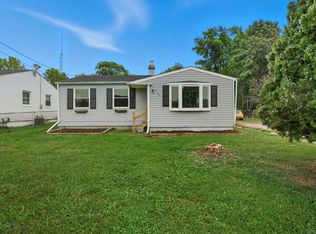Sold for $179,900
$179,900
8178 Neff Rd, Mount Morris, MI 48458
4beds
1,460sqft
Single Family Residence
Built in 1968
10,018.8 Square Feet Lot
$197,000 Zestimate®
$123/sqft
$1,490 Estimated rent
Home value
$197,000
$175,000 - $223,000
$1,490/mo
Zestimate® history
Loading...
Owner options
Explore your selling options
What's special
Very nicely remodeled four-bedroom, one-and-a-half-bathroom split ranch home, conveniently located across the street from Mt. Morris High School. This home boasts a beautiful oak kitchen, with a vaulted wood ceiling. The large living/dining area gives plenty of room for the whole family. Good sized Primary Bedroom features 2 closets, with direct access to the main bathroom. The half bath serves the 3 other bedrooms just around the corner from the primary bedroom. The first-floor laundry saves from those trips up & down the stairs. The large fenced in back yard is great for the kids, pets, etc. There's a large shed for storing the extras. Basement has been waterproofed for dry storage, with a new water heater and updated furnace. The finished garage shows the extra detail taken in the overall quality of the remodel.
Zillow last checked: 8 hours ago
Listing updated: January 16, 2025 at 07:24am
Listed by:
Michael A Sanchez 810-516-1494,
REMAX Edge
Bought with:
Bethany Gormont, 6501429671
Wentworth Real Estate Group
Source: MiRealSource,MLS#: 50157201 Originating MLS: East Central Association of REALTORS
Originating MLS: East Central Association of REALTORS
Facts & features
Interior
Bedrooms & bathrooms
- Bedrooms: 4
- Bathrooms: 2
- Full bathrooms: 1
- 1/2 bathrooms: 1
Primary bedroom
- Level: First
Bedroom 1
- Features: Carpet
- Level: Entry
- Area: 154
- Dimensions: 14 x 11
Bedroom 2
- Features: Carpet
- Level: Entry
- Area: 96
- Dimensions: 12 x 8
Bedroom 3
- Features: Carpet
- Level: Entry
- Area: 96
- Dimensions: 12 x 8
Bedroom 4
- Features: Carpet
- Area: 72
- Dimensions: 9 x 8
Bathroom 1
- Features: Ceramic
- Level: Entry
- Area: 88
- Dimensions: 11 x 8
Kitchen
- Features: Vinyl
- Level: Entry
- Area: 154
- Dimensions: 14 x 11
Living room
- Features: Vinyl
- Level: Entry
- Area: 299
- Dimensions: 23 x 13
Heating
- Floor Furnace, Natural Gas
Cooling
- Central Air
Appliances
- Included: Dishwasher, Gas Water Heater
- Laundry: First Floor Laundry, Entry
Features
- Sump Pump
- Flooring: Ceramic Tile, Carpet, Vinyl
- Basement: Block,Unfinished
- Has fireplace: No
Interior area
- Total structure area: 1,860
- Total interior livable area: 1,460 sqft
- Finished area above ground: 1,460
- Finished area below ground: 0
Property
Parking
- Total spaces: 1
- Parking features: Garage, Attached, Electric in Garage, Garage Door Opener
- Attached garage spaces: 1
Features
- Levels: One
- Stories: 1
- Patio & porch: Porch
- Exterior features: Sidewalks
- Frontage type: Road
- Frontage length: 67
Lot
- Size: 10,018 sqft
- Dimensions: 67 x 67 x 150 x 150
- Features: Corner Lot, Sidewalks
Details
- Additional structures: Shed(s)
- Parcel number: 1401553006
- Zoning description: Residential
- Special conditions: Private
Construction
Type & style
- Home type: SingleFamily
- Architectural style: Ranch
- Property subtype: Single Family Residence
Materials
- Vinyl Siding
- Foundation: Basement
Condition
- Year built: 1968
Utilities & green energy
- Sewer: Public Sanitary
- Water: Public Water at Street
Community & neighborhood
Location
- Region: Mount Morris
- Subdivision: Seltzer Homesites 1
Other
Other facts
- Listing agreement: Exclusive Right To Sell
- Listing terms: Cash,Conventional,FHA,VA Loan
Price history
| Date | Event | Price |
|---|---|---|
| 1/15/2025 | Sold | $179,900$123/sqft |
Source: | ||
| 12/11/2024 | Pending sale | $179,900$123/sqft |
Source: | ||
| 12/6/2024 | Price change | $179,900-1.6%$123/sqft |
Source: | ||
| 11/15/2024 | Price change | $182,900-1.1%$125/sqft |
Source: | ||
| 11/2/2024 | Price change | $184,900-2.6%$127/sqft |
Source: | ||
Public tax history
| Year | Property taxes | Tax assessment |
|---|---|---|
| 2024 | $3,261 | $59,000 +12.6% |
| 2023 | -- | $52,400 +10.5% |
| 2022 | -- | $47,400 +5.8% |
Find assessor info on the county website
Neighborhood: 48458
Nearby schools
GreatSchools rating
- 2/10Montague Elementary SchoolGrades: 4-5Distance: 0.7 mi
- 3/10Mt. Morris Junior High SchoolGrades: 6-8Distance: 1.3 mi
- 4/10E.A. Johnson Memorial H.S.Grades: 9-12Distance: 0.3 mi
Schools provided by the listing agent
- District: Mt.Morris Consolidated Schools
Source: MiRealSource. This data may not be complete. We recommend contacting the local school district to confirm school assignments for this home.
Get a cash offer in 3 minutes
Find out how much your home could sell for in as little as 3 minutes with a no-obligation cash offer.
Estimated market value$197,000
Get a cash offer in 3 minutes
Find out how much your home could sell for in as little as 3 minutes with a no-obligation cash offer.
Estimated market value
$197,000
