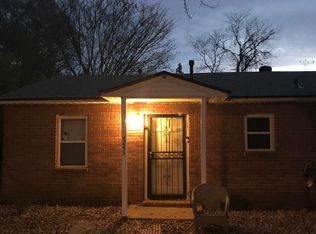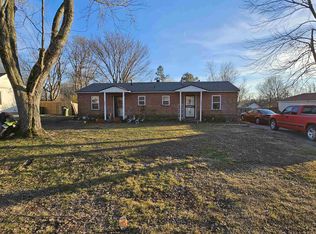Sold for $235,000 on 09/09/25
$235,000
8178 Quito Rd, Millington, TN 38053
3beds
2,132sqft
Single Family Residence
Built in 1951
0.6 Acres Lot
$232,600 Zestimate®
$110/sqft
$1,683 Estimated rent
Home value
$232,600
$221,000 - $244,000
$1,683/mo
Zestimate® history
Loading...
Owner options
Explore your selling options
What's special
Charming brick ranch on corner lot in Millington, features over 2000 sq ft of thoughtfully designed living space. Home offers 3 spacious bedrooms, 2 bathrooms, & a versatile bonus room suitable for a 4th bedroom, office, or playroom. Set on 0.6 acres, it has TWO oversized detached garages, a covered parking/breezeway, new privacy fence, & additional fenced area for pets, chickens, or garden. Inside: Classic wood floors complement modern updates. New electrical panel, dishwasher, & gas water heater. The home includes two recently serviced HVAC units with gas heat & an easily accessible crawl space with a vapor barrier. With solid construction and room for personalization, this move-in-ready home is eligible for FHA,VA, & USDA financing. Conveniently located near HWY 51 & HWY 385, it's a short drive from downtown or anywhere in Greater Memphis. The property offers tranquility and accessibility. Don't miss the opportunity to make this clean, affordable, and truly must-see home yours!
Zillow last checked: 8 hours ago
Listing updated: September 10, 2025 at 07:50am
Listed by:
Theresa M Cook,
eXp Realty, LLC
Bought with:
Leanna B Dagen
Five Star Real Estate Services
Source: MAAR,MLS#: 10202357
Facts & features
Interior
Bedrooms & bathrooms
- Bedrooms: 3
- Bathrooms: 2
- Full bathrooms: 2
Primary bedroom
- Features: Hardwood Floor
- Area: 187
- Dimensions: 11 x 17
Bedroom 2
- Features: Hardwood Floor
- Area: 240
- Dimensions: 15 x 16
Bedroom 3
- Features: Hardwood Floor
- Area: 182
- Dimensions: 14 x 13
Primary bathroom
- Features: Full Bath
Dining room
- Features: Separate Dining Room
- Area: 140
- Dimensions: 10 x 14
Kitchen
- Features: Washer/Dryer Connections
- Area: 264
- Dimensions: 12 x 22
Living room
- Features: Separate Living Room
- Area: 468
- Dimensions: 18 x 26
Bonus room
- Area: 196
- Dimensions: 14 x 14
Den
- Dimensions: 0 x 0
Heating
- Central, Natural Gas, Dual System
Cooling
- Central Air, Ceiling Fan(s), Dual, 220 Wiring
Appliances
- Included: Gas Water Heater, Cooktop, Gas Cooktop, Dishwasher, Refrigerator
- Laundry: Laundry Room
Features
- All Bedrooms Down, Storage
- Flooring: Part Hardwood, Part Carpet, Vinyl
- Windows: Aluminum Frames, Storm Window(s), Window Treatments
- Basement: Crawl Space
- Number of fireplaces: 1
Interior area
- Total interior livable area: 2,132 sqft
Property
Parking
- Total spaces: 4
- Parking features: Driveway/Pad, Circular Driveway, More than 3 Coverd Spaces, Storage, Garage Door Opener, Garage Faces Side
- Has garage: Yes
- Covered spaces: 4
- Has uncovered spaces: Yes
Features
- Stories: 1
- Patio & porch: Porch
- Exterior features: Dog Run, Storage, Pet Area
- Pool features: None
- Fencing: Wood,Chain Link,Wood Fence,Chain Fence
Lot
- Size: 0.60 Acres
- Dimensions: 139 x 190
- Features: Some Trees, Level, Corner Lot
Details
- Parcel number: M0115 00171
Construction
Type & style
- Home type: SingleFamily
- Architectural style: Traditional,Ranch
- Property subtype: Single Family Residence
Materials
- Brick Veneer
- Roof: Composition Shingles
Condition
- New construction: No
- Year built: 1951
Utilities & green energy
- Sewer: Public Sewer
- Water: Public
Community & neighborhood
Security
- Security features: Dead Bolt Lock(s)
Location
- Region: Millington
- Subdivision: Sam Carter Quito Rd
Other
Other facts
- Listing terms: Conventional,FHA,VA Loan,Other (See REMARKS)
Price history
| Date | Event | Price |
|---|---|---|
| 9/9/2025 | Sold | $235,000+2.6%$110/sqft |
Source: | ||
| 8/4/2025 | Pending sale | $229,000$107/sqft |
Source: | ||
| 7/30/2025 | Listed for sale | $229,000+99.1%$107/sqft |
Source: | ||
| 3/24/2021 | Listing removed | -- |
Source: Owner Report a problem | ||
| 9/22/2014 | Listing removed | $115,000$54/sqft |
Source: Owner Report a problem | ||
Public tax history
| Year | Property taxes | Tax assessment |
|---|---|---|
| 2024 | $1,577 | $32,925 |
| 2023 | $1,577 | $32,925 |
| 2022 | -- | $32,925 |
Find assessor info on the county website
Neighborhood: 38053
Nearby schools
GreatSchools rating
- 6/10Millington Intermediate SchoolGrades: 4-6Distance: 1.4 mi
- 5/10Millington Central Middle High SchoolGrades: 7-12Distance: 1.4 mi
- 5/10Millington Primary SchoolGrades: PK-3Distance: 4.2 mi

Get pre-qualified for a loan
At Zillow Home Loans, we can pre-qualify you in as little as 5 minutes with no impact to your credit score.An equal housing lender. NMLS #10287.
Sell for more on Zillow
Get a free Zillow Showcase℠ listing and you could sell for .
$232,600
2% more+ $4,652
With Zillow Showcase(estimated)
$237,252
