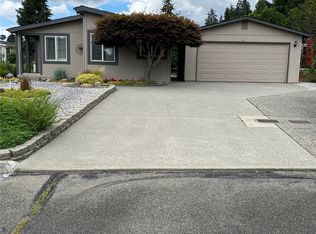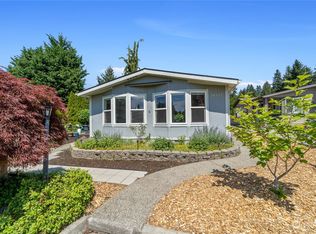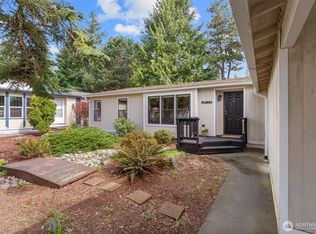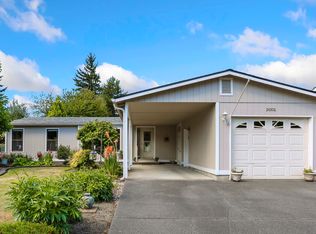Sold
Listed by:
Merrick Rutledge,
Windermere Real Estate/M2, LLC
Bought with: Coldwell Banker Bain
$570,000
818 243rd St SW, Bothell, WA 98021
3beds
1,782sqft
Manufactured On Land
Built in 1989
6,969.6 Square Feet Lot
$567,300 Zestimate®
$320/sqft
$2,836 Estimated rent
Home value
$567,300
$528,000 - $607,000
$2,836/mo
Zestimate® history
Loading...
Owner options
Explore your selling options
What's special
Welcome to Wandering Creek, a gated 55+ community in Bothell. This refreshed 3-bed, 2-bath home offers huge, light-filled living space with vaulted ceilings & a wall of windows. New flooring & fresh paint give a clean, modern feel. Spacious kitchen has tons of storage, skylights & flows into dining & living areas. Primary suite features double closets & ensuite with dual sinks & jetted tub. Large bonus room functions as a family room or nonconforming 4th bedroom. Outside is low-maintenance yard w/ apple tree & ample gardening space, 2-car garage w/ workspace. Access to trails, clubhouse, RV parking & more. Close to 405, Canyon Park, Downtown Bothell, shops, dining & medical facilities.
Zillow last checked: 8 hours ago
Listing updated: October 24, 2025 at 04:03am
Listed by:
Merrick Rutledge,
Windermere Real Estate/M2, LLC
Bought with:
Clare Vellek, 124991
Coldwell Banker Bain
Source: NWMLS,MLS#: 2416025
Facts & features
Interior
Bedrooms & bathrooms
- Bedrooms: 3
- Bathrooms: 2
- Full bathrooms: 2
- Main level bathrooms: 2
- Main level bedrooms: 3
Bedroom
- Level: Main
Bedroom
- Level: Main
Bathroom full
- Level: Main
Heating
- Forced Air, Heat Pump, Electric
Cooling
- Forced Air, Heat Pump
Appliances
- Included: Dishwasher(s), Disposal, Dryer(s), Microwave(s), Refrigerator(s), Stove(s)/Range(s), Washer(s), Garbage Disposal, Water Heater: Electric, Water Heater Location: Closet
Features
- Bath Off Primary, Central Vacuum, Ceiling Fan(s), Dining Room
- Flooring: Laminate, Vinyl Plank
- Windows: Double Pane/Storm Window
- Basement: None
- Has fireplace: No
Interior area
- Total structure area: 1,782
- Total interior livable area: 1,782 sqft
Property
Parking
- Total spaces: 2
- Parking features: Detached Garage, Off Street, RV Parking
- Garage spaces: 2
Features
- Levels: One
- Stories: 1
- Entry location: Main
- Patio & porch: Bath Off Primary, Built-In Vacuum, Ceiling Fan(s), Double Pane/Storm Window, Dining Room, Jetted Tub, Vaulted Ceiling(s), Water Heater
- Spa features: Bath
Lot
- Size: 6,969 sqft
- Features: Curbs, Paved, Cable TV, Gated Entry, High Speed Internet, RV Parking
- Topography: Level
- Residential vegetation: Fruit Trees, Garden Space
Details
- Parcel number: 00709600001600
- Special conditions: Standard
Construction
Type & style
- Home type: MobileManufactured
- Property subtype: Manufactured On Land
Materials
- Wood Siding
- Roof: Composition
Condition
- Year built: 1989
Details
- Builder model: BUCKINGHAM
Utilities & green energy
- Electric: Company: SnoCo PUD
- Sewer: Sewer Connected, Company: HOA
- Water: Community, Company: HOA
- Utilities for property: Xfinity, Xfinity
Community & neighborhood
Community
- Community features: Age Restriction, CCRs, Clubhouse, Gated, Park, Trail(s)
Senior living
- Senior community: Yes
Location
- Region: Bothell
- Subdivision: Wandering Creek
HOA & financial
HOA
- HOA fee: $180 monthly
- Association phone: 425-483-8862
Other
Other facts
- Body type: Double Wide
- Listing terms: Cash Out,Conventional
- Cumulative days on market: 16 days
Price history
| Date | Event | Price |
|---|---|---|
| 9/23/2025 | Sold | $570,000-5%$320/sqft |
Source: | ||
| 8/23/2025 | Pending sale | $599,900$337/sqft |
Source: | ||
| 8/6/2025 | Listed for sale | $599,900$337/sqft |
Source: | ||
Public tax history
| Year | Property taxes | Tax assessment |
|---|---|---|
| 2024 | $627 -0.1% | $493,000 +4% |
| 2023 | $628 +6.4% | $474,200 -0.3% |
| 2022 | $590 -19.1% | $475,400 +11.2% |
Find assessor info on the county website
Neighborhood: 98021
Nearby schools
GreatSchools rating
- 8/10Shelton View Elementary SchoolGrades: PK-5Distance: 0.6 mi
- 7/10Canyon Park Jr High SchoolGrades: 6-8Distance: 2 mi
- 9/10Bothell High SchoolGrades: 9-12Distance: 1.7 mi
Schools provided by the listing agent
- Elementary: Shelton View Elem
- Middle: Canyon Park Middle School
- High: Bothell Hs
Source: NWMLS. This data may not be complete. We recommend contacting the local school district to confirm school assignments for this home.



