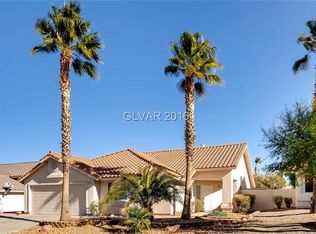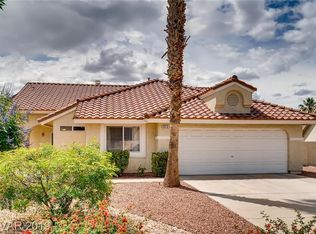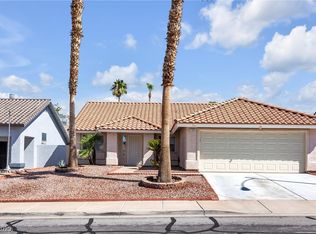Closed
$502,000
818 Coastal Beach Rd, Henderson, NV 89002
3beds
1,802sqft
Single Family Residence
Built in 1994
8,712 Square Feet Lot
$499,200 Zestimate®
$279/sqft
$2,547 Estimated rent
Home value
$499,200
$454,000 - $549,000
$2,547/mo
Zestimate® history
Loading...
Owner options
Explore your selling options
What's special
Move-in Ready Henderson Single-Story Pool Home!
Welcome to this turn key updated 3-bedroom, 2-bath home with a versatile den/office, nestled on an oversized corner lot with a sparkling pool & spa. The pool has been newly replastered and tiled, and the backyard offers a covered patio—perfect for outdoor entertaining. Inside, enjoy fresh paint, updated flooring, vaulted ceilings, and brand-new window blinds throughout. The open-concept kitchen and family room feature stainless steel appliances for a modern touch. Easy-to-maintain desert landscaping adds curb appeal, while the 2-car garage provides plenty of storage. Major updates include a new HVAC system (2023) with transferable warranty. Inquire about a fully paid 1-year home warranty with pool coverage that can transfer to the buyer. Don’t miss this turnkey Henderson gem!
Zillow last checked: 8 hours ago
Listing updated: September 16, 2025 at 02:44pm
Listed by:
Bridgette Villamor B.0145095 702-203-9855,
Local Living Real Estate
Bought with:
Giselle A. Capdevila, B.1003044
Capdevila Realty LLC
Source: LVR,MLS#: 2712359 Originating MLS: Greater Las Vegas Association of Realtors Inc
Originating MLS: Greater Las Vegas Association of Realtors Inc
Facts & features
Interior
Bedrooms & bathrooms
- Bedrooms: 3
- Bathrooms: 2
- Full bathrooms: 1
- 3/4 bathrooms: 1
Primary bedroom
- Description: Ceiling Fan,Ceiling Light,Walk-In Closet(s)
- Dimensions: 16x13
Bedroom 2
- Description: Closet
- Dimensions: 12x10
Bedroom 3
- Description: Closet
- Dimensions: 12x10
Primary bathroom
- Description: Double Sink,Make Up Table,Separate Shower,Separate Tub
Den
- Description: Ceiling Light
- Dimensions: 10x10
Dining room
- Description: Kitchen/Dining Room Combo
- Dimensions: 10x6
Family room
- Description: Ceiling Fan,Vaulted Ceiling
- Dimensions: 18x15
Kitchen
- Description: Breakfast Bar/Counter,Island,Stainless Steel Appliances,Tile Flooring,Vaulted Ceiling
- Dimensions: 10x13
Living room
- Description: Front,Vaulted Ceiling
- Dimensions: 20x14
Heating
- Central, Gas
Cooling
- Central Air, Electric
Appliances
- Included: Dryer, Disposal, Gas Range, Refrigerator, Washer
- Laundry: Gas Dryer Hookup, Main Level, Laundry Room
Features
- Bedroom on Main Level, Ceiling Fan(s), Primary Downstairs, Window Treatments
- Flooring: Laminate, Tile
- Windows: Blinds, Double Pane Windows, Drapes
- Number of fireplaces: 1
- Fireplace features: Family Room, Gas
Interior area
- Total structure area: 1,802
- Total interior livable area: 1,802 sqft
Property
Parking
- Total spaces: 2
- Parking features: Attached, Garage, Garage Door Opener, Inside Entrance, Private, Shelves
- Attached garage spaces: 2
Features
- Stories: 1
- Patio & porch: Covered, Patio
- Exterior features: Patio, Private Yard
- Has private pool: Yes
- Pool features: Fenced, In Ground, Private, Pool/Spa Combo
- Has spa: Yes
- Fencing: Block,Back Yard
Lot
- Size: 8,712 sqft
- Features: Desert Landscaping, Landscaped, < 1/4 Acre
Details
- Parcel number: 17930716012
- Zoning description: Single Family
- Horse amenities: None
Construction
Type & style
- Home type: SingleFamily
- Architectural style: One Story
- Property subtype: Single Family Residence
Materials
- Roof: Tile
Condition
- Good Condition,Resale
- Year built: 1994
Utilities & green energy
- Electric: Photovoltaics None
- Sewer: Public Sewer
- Water: Public
- Utilities for property: Underground Utilities
Green energy
- Energy efficient items: Solar Screens, Windows
Community & neighborhood
Location
- Region: Henderson
- Subdivision: Palm Canyon
HOA & financial
HOA
- Has HOA: Yes
- HOA fee: $56 quarterly
- Services included: Association Management
- Association name: Palm Canyon
- Association phone: 702-851-7660
Other
Other facts
- Listing agreement: Exclusive Right To Sell
- Listing terms: Cash,Conventional,FHA,VA Loan
Price history
| Date | Event | Price |
|---|---|---|
| 9/16/2025 | Sold | $502,000+0.4%$279/sqft |
Source: | ||
| 8/25/2025 | Contingent | $499,900$277/sqft |
Source: | ||
| 8/22/2025 | Listed for sale | $499,900+304.8%$277/sqft |
Source: | ||
| 6/21/1994 | Sold | $123,500$69/sqft |
Source: Public Record Report a problem | ||
Public tax history
| Year | Property taxes | Tax assessment |
|---|---|---|
| 2025 | $2,027 +5.9% | $105,131 -0.3% |
| 2024 | $1,914 +0.1% | $105,427 +10.1% |
| 2023 | $1,911 +3% | $95,750 +8.5% |
Find assessor info on the county website
Neighborhood: Paradise Hills
Nearby schools
GreatSchools rating
- 5/10Marlan J. Walker Elementary SchoolGrades: PK-5Distance: 1.5 mi
- 7/10Jack & Terry Mannion Middle SchoolGrades: 6-8Distance: 1 mi
- 5/10Foothill High SchoolGrades: 9-12Distance: 1.1 mi
Schools provided by the listing agent
- Elementary: Walker, J. Marlan,Walker, J. Marlan
- Middle: Mannion Jack & Terry
- High: Foothill
Source: LVR. This data may not be complete. We recommend contacting the local school district to confirm school assignments for this home.
Get a cash offer in 3 minutes
Find out how much your home could sell for in as little as 3 minutes with a no-obligation cash offer.
Estimated market value
$499,200
Get a cash offer in 3 minutes
Find out how much your home could sell for in as little as 3 minutes with a no-obligation cash offer.
Estimated market value
$499,200


