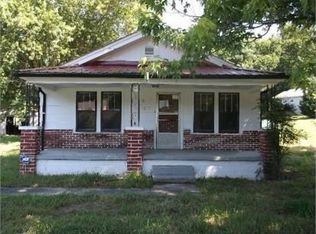Gorgeous custom built full brick home on 6.74 acres! Interior features plenty of custom maple kitchen cabinets, stainless appliances, granite, lg island, and hardwood. The open floor plan continues into the dining area and living room which also has custom maple built-ins that surround the gas fireplace. Main level has 3 bedrooms including a lg master suite w/walkin closets. Master bath has granite w/more maple custom cabinets, tub, and stand alone shower. Also, a large laundry rm, formal dining rm/office and 3 full bathrooms! Above the 3 car garage is another bedroom (4th) and den. Ext has huge beautifully landscaped level front & backyards. Fenced for livestock is the remaining 5+ ac. Beautiful creek and 40X60 barn! Top notch all the way with this farm. Bring the animals and enjoy!
This property is off market, which means it's not currently listed for sale or rent on Zillow. This may be different from what's available on other websites or public sources.

