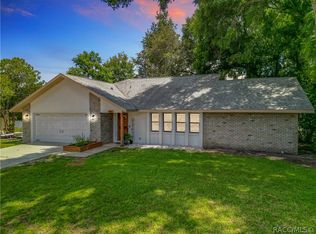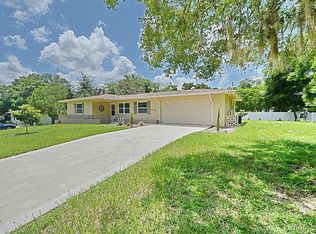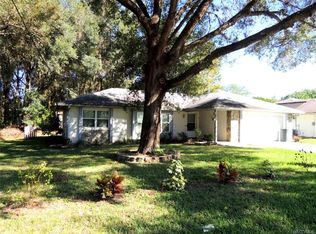Just imagine coming home to your solar heated pool, relaxing on your lanai and having plenty of room for entertaining. Fabulous home with lots of character. Breakfast bar, formal dining room, living room, and family room. New double hung windows Metered gas for dryer, oven, tank less hot water heater, and so much more. Current owners are downsizing so this over 2000 sq foot home can be yours for a extraordinary price. 03/04 - Have offer on home and expect more. Owner asks for no more showings while they make a decision on the offers.
This property is off market, which means it's not currently listed for sale or rent on Zillow. This may be different from what's available on other websites or public sources.


