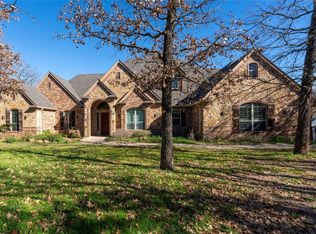Sold
Price Unknown
818 Farris Rd, Burleson, TX 76028
3beds
1,650sqft
Single Family Residence
Built in 1989
32.78 Acres Lot
$1,561,300 Zestimate®
$--/sqft
$2,109 Estimated rent
Home value
$1,561,300
$1.39M - $1.76M
$2,109/mo
Zestimate® history
Loading...
Owner options
Explore your selling options
What's special
This impressive estate boasts 32.78 acres, a main spacious 4,530 sqft house featuring 5 bedrooms, 4 bathrooms, a gameroom, a dining room, and a chef's kitchen. The open floor plan, ample storage, and a massive laundry room add to its appeal. The master suite downstairs and a second ensuite upstairs provide flexibility. The gameroom with a wet bar and balcony overlooking the pond and pool is a nice touch. Enjoy relaxation on the back covered porch by the fireplace The second home could be utilized as a mother-in-law suite, business office, or income rental opportunity. The large workshop with electricity and water is a great addition. The gated drive, private pond, pool, and abundant trees ensure both privacy and a beautiful view.
Additional MLS listing for this property is MLS #20504467 with 820 Farris Rd, Burleson, Texas 76028 as the address. Sold together will not divide.
Zillow last checked: 8 hours ago
Listing updated: September 29, 2024 at 11:24am
Listed by:
Brianne Tebay 0708954 682-214-7592,
RJ Williams & Company RE LLC 682-214-7592
Bought with:
Bradley Crouch
Engel&Volkers Dallas Southlake
Source: NTREIS,MLS#: 20504497
Facts & features
Interior
Bedrooms & bathrooms
- Bedrooms: 3
- Bathrooms: 2
- Full bathrooms: 2
Primary bedroom
- Features: En Suite Bathroom
- Level: First
- Dimensions: 1 x 1
Bedroom
- Features: En Suite Bathroom
- Level: First
- Dimensions: 1 x 1
Bedroom
- Level: First
- Dimensions: 1 x 1
Other
- Level: First
- Dimensions: 1 x 1
Other
- Level: First
- Dimensions: 1 x 1
Living room
- Level: First
- Dimensions: 1 x 1
Heating
- Electric
Cooling
- Central Air, Electric
Appliances
- Included: Gas Water Heater
- Laundry: Laundry in Utility Room
Features
- Built-in Features
- Flooring: Concrete, Ceramic Tile, Laminate
- Windows: Window Coverings
- Has basement: No
- Has fireplace: No
Interior area
- Total interior livable area: 1,650 sqft
Property
Parking
- Total spaces: 4
- Parking features: Workshop in Garage
- Attached garage spaces: 1
- Carport spaces: 3
- Covered spaces: 4
Features
- Levels: One
- Stories: 1
- Pool features: None
- Fencing: Barbed Wire,Metal
Lot
- Size: 32.78 Acres
- Features: Acreage, Hardwood Trees, Many Trees
- Residential vegetation: Pine
Details
- Additional structures: Workshop
- Parcel number: 126016108033
Construction
Type & style
- Home type: SingleFamily
- Architectural style: Detached
- Property subtype: Single Family Residence
Materials
- Aluminum Siding
- Foundation: Slab
- Roof: Metal
Condition
- Year built: 1989
Utilities & green energy
- Sewer: Aerobic Septic
- Water: Community/Coop
- Utilities for property: Electricity Available, Septic Available, Water Available
Community & neighborhood
Location
- Region: Burleson
- Subdivision: none
Other
Other facts
- Listing terms: Cash,Conventional
Price history
| Date | Event | Price |
|---|---|---|
| 9/27/2024 | Sold | -- |
Source: NTREIS #20504497 Report a problem | ||
| 9/20/2024 | Pending sale | $1,750,000$1,061/sqft |
Source: NTREIS #20504497 Report a problem | ||
| 9/17/2024 | Contingent | $1,750,000$1,061/sqft |
Source: NTREIS #20504497 Report a problem | ||
| 7/11/2024 | Price change | $1,750,000-12.5%$1,061/sqft |
Source: NTREIS #20504497 Report a problem | ||
| 5/9/2024 | Price change | $1,999,143-13%$1,212/sqft |
Source: NTREIS #20504497 Report a problem | ||
Public tax history
| Year | Property taxes | Tax assessment |
|---|---|---|
| 2024 | $736 -0.5% | $168,565 |
| 2023 | $740 -7.5% | $168,565 |
| 2022 | $801 | $168,565 |
Find assessor info on the county website
Neighborhood: 76028
Nearby schools
GreatSchools rating
- 8/10Tarver-Rendon Elementary SchoolGrades: PK-4Distance: 1.1 mi
- 6/10Linda Jobe Middle SchoolGrades: 7-8Distance: 4.6 mi
- 6/10Mansfield Legacy High SchoolGrades: 9-12Distance: 4.5 mi
Schools provided by the listing agent
- Elementary: Tarverrend
- Middle: Linda Jobe
- High: Legacy
- District: Mansfield ISD
Source: NTREIS. This data may not be complete. We recommend contacting the local school district to confirm school assignments for this home.
Get a cash offer in 3 minutes
Find out how much your home could sell for in as little as 3 minutes with a no-obligation cash offer.
Estimated market value
$1,561,300
