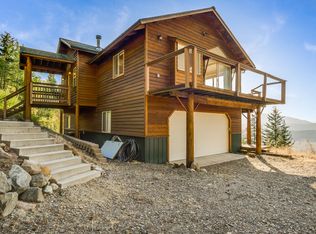Sold
Price Unknown
818 Forever View Rd, Sagle, ID 83860
4beds
3baths
3,764sqft
Single Family Residence
Built in 2015
5 Acres Lot
$1,744,700 Zestimate®
$--/sqft
$3,217 Estimated rent
Home value
$1,744,700
$1.52M - $1.99M
$3,217/mo
Zestimate® history
Loading...
Owner options
Explore your selling options
What's special
Located in Forever View Estates, this custom Craftsman Post and Beam home offers incredible views of Lake Pend Oreille, Comeback Bay, Schweitzer, and other majestic landscapes. Own this beautifully designed 4 bed, 2 bath, 2 half bath, 3764 sq ft home on 5 acres of low-maintenance land. Enjoy the convenience of a year round well-maintained road just south of the Sandpoint long bridge, only 12 minutes from downtown Sandpoint's year-round restaurants and shops. Features include high vaulted ceilings with custom wood beams, a custom stone fireplace, oversized windows, and a unique catwalk on the second floor. The large open kitchen boasts custom-built cabinets, granite countertops, and a spacious dining area. The master bedroom offers French door access to the deck, a walk-in closet, and an en-suite bathroom with double sinks. With an attached 2-car garage and breathtaking views from almost every room, this home is designed to meet the needs of all who live there.
Zillow last checked: 8 hours ago
Listing updated: October 04, 2024 at 12:10pm
Listed by:
Cynthia Nikssarian 208-610-3948,
RE/MAX CENTENNIAL,
Maegan Barrett 208-627-7374
Source: SELMLS,MLS#: 20240599
Facts & features
Interior
Bedrooms & bathrooms
- Bedrooms: 4
- Bathrooms: 3
- Main level bathrooms: 1
- Main level bedrooms: 1
Primary bedroom
- Level: Main
Bedroom 2
- Level: Lower
Bedroom 3
- Level: Second
Bedroom 4
- Level: Second
Bathroom 1
- Level: Main
Bathroom 2
- Level: Second
Bathroom 3
- Level: Lower
Dining room
- Level: Main
Family room
- Level: Lower
Kitchen
- Level: Main
Living room
- Level: Main
Office
- Level: Second
Heating
- Electric, Fireplace(s), Forced Air, Heat Pump, Wood
Appliances
- Included: Cooktop, Dishwasher, Disposal, Dryer, Microwave, Refrigerator, Washer, Water Softener
- Laundry: Main Level
Features
- 1/2 Bath
- Windows: Skylight(s)
- Basement: Full,Walk-Out Access
- Has fireplace: Yes
Interior area
- Total structure area: 3,764
- Total interior livable area: 3,764 sqft
- Finished area above ground: 1,882
- Finished area below ground: 1,882
Property
Features
- Patio & porch: Covered Patio
- Has view: Yes
- View description: Mountain(s)
Lot
- Size: 5 Acres
- Features: 1 to 5 Miles to City/Town, Landscaped, Level, Sloped
Details
- Parcel number: RP024840000030A
- Zoning description: Suburban
- Other equipment: Satellite Dish
Construction
Type & style
- Home type: SingleFamily
- Architectural style: Craftsman
- Property subtype: Single Family Residence
Materials
- Post & Beam, Wood Siding
- Foundation: Concrete Perimeter
- Roof: Composition
Condition
- Resale
- New construction: No
- Year built: 2015
Utilities & green energy
- Sewer: Septic Tank
- Water: Well
- Utilities for property: Electricity Connected, Natural Gas Not Available
Community & neighborhood
Location
- Region: Sagle
Other
Other facts
- Road surface type: Paved
Price history
| Date | Event | Price |
|---|---|---|
| 10/4/2024 | Sold | -- |
Source: | ||
| 9/3/2024 | Pending sale | $1,650,000$438/sqft |
Source: | ||
| 3/28/2024 | Listed for sale | $1,650,000$438/sqft |
Source: | ||
| 8/11/2022 | Listing removed | -- |
Source: | ||
| 7/11/2022 | Listed for sale | $1,650,000$438/sqft |
Source: | ||
Public tax history
| Year | Property taxes | Tax assessment |
|---|---|---|
| 2024 | $5,563 +5.4% | $1,556,230 +4.7% |
| 2023 | $5,278 -31.1% | $1,485,893 -11.7% |
| 2022 | $7,665 +13% | $1,682,860 +60% |
Find assessor info on the county website
Neighborhood: 83860
Nearby schools
GreatSchools rating
- 8/10Sagle Elementary SchoolGrades: PK-6Distance: 1.6 mi
- 5/10Sandpoint High SchoolGrades: 7-12Distance: 4.1 mi
- 7/10Sandpoint Middle SchoolGrades: 7-8Distance: 4.2 mi
Sell for more on Zillow
Get a Zillow Showcase℠ listing at no additional cost and you could sell for .
$1,744,700
2% more+$34,894
With Zillow Showcase(estimated)$1,779,594
