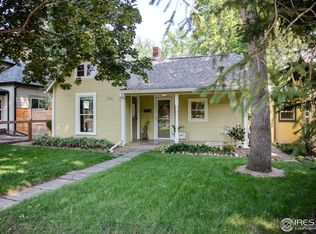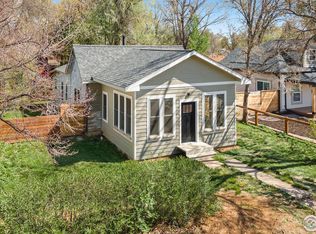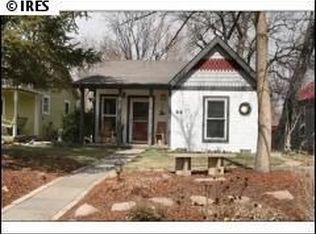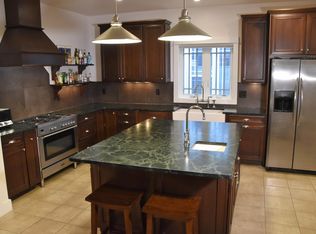Sold for $706,000
$706,000
818 Maple St, Fort Collins, CO 80521
3beds
1,012sqft
Single Family Residence
Built in 1910
7,195 Square Feet Lot
$-- Zestimate®
$698/sqft
$2,202 Estimated rent
Home value
Not available
Estimated sales range
Not available
$2,202/mo
Zestimate® history
Loading...
Owner options
Explore your selling options
What's special
Completely remodeled Old Town Bungalow built circa 1910 and located in the heart of Old Town. Assumable low interest rate for VA eligible buyers! The recently remodeled kitchen includes: American Maple countertops, new stainless steel appliances, abundant cabinetry, and under cabinet lighting. All-new siding, paint, insulation and windows. All new systems including an electric heat pump HVAC system and new ductwork, and upgraded electric service. Additionally, this home features a new whole home air filtration system. The bathroom was fully remodeled, but still incudes the original clawfoot tub. Another amazing element is the brand new 486 sf oversized detached garage with extra storage space, fully insulated, with an oversized door for lifted vehicles. Additional features include: all new flooring, new Trex deck, main floor laundry, 3 bedrooms and 1 bath, a second story loft that can be used as an office or bedroom, and new fencing. The lot size is 7,195 square feet of low maintenance native plants. Located just steps to Old Town Square, Martinez Park and Little on Mountain Restaurant. Live the Old Town lifestyle without sacrificing any modern conveniences.
Zillow last checked: 8 hours ago
Listing updated: October 20, 2025 at 06:54pm
Listed by:
Emily Heinz 9706728286,
Downtown Real Estate Brokers
Bought with:
Shaun Dolon, 100055646
eXp Realty - Hub
Source: IRES,MLS#: 1020520
Facts & features
Interior
Bedrooms & bathrooms
- Bedrooms: 3
- Bathrooms: 1
- Full bathrooms: 1
- Main level bathrooms: 1
Primary bedroom
- Description: Luxury Vinyl
- Features: Full Primary Bath
- Level: Main
- Area: 132 Square Feet
- Dimensions: 11 x 12
Bedroom 2
- Description: Luxury Vinyl
- Level: Main
- Area: 132 Square Feet
- Dimensions: 11 x 12
Bedroom 3
- Description: Carpet
- Level: Upper
- Area: 204 Square Feet
- Dimensions: 17 x 12
Kitchen
- Description: Luxury Vinyl
- Level: Main
- Area: 144 Square Feet
- Dimensions: 12 x 12
Living room
- Description: Luxury Vinyl
- Level: Main
- Area: 143 Square Feet
- Dimensions: 11 x 13
Study
- Description: Carpet
- Level: Upper
- Area: 240 Square Feet
- Dimensions: 12 x 20
Heating
- Forced Air
Cooling
- Ceiling Fan(s)
Appliances
- Included: Gas Range, Self Cleaning Oven, Dishwasher, Refrigerator, Washer, Dryer, Microwave, Disposal
Features
- Eat-in Kitchen, Open Floorplan, Kitchen Island
- Windows: Window Coverings
- Basement: None
Interior area
- Total structure area: 1,012
- Total interior livable area: 1,012 sqft
- Finished area above ground: 1,012
- Finished area below ground: 0
Property
Parking
- Total spaces: 2
- Parking features: Garage
- Garage spaces: 2
- Details: Detached
Accessibility
- Accessibility features: Level Lot, Main Floor Bath, Accessible Bedroom, Main Level Laundry
Features
- Levels: One
- Stories: 1
- Patio & porch: Patio, Deck
- Fencing: Fenced,Wood
- Has view: Yes
- View description: City
Lot
- Size: 7,195 sqft
- Features: Deciduous Trees, Level, Paved, Curbs, Gutters, Sidewalks, Street Light, Alley
Details
- Parcel number: 9711227027
- Zoning: OT-B
- Special conditions: Private Owner
Construction
Type & style
- Home type: SingleFamily
- Architectural style: Cottage
- Property subtype: Single Family Residence
Materials
- Frame, Wood Siding, Painted/Stained
- Roof: Composition
Condition
- New construction: No
- Year built: 1910
Utilities & green energy
- Electric: City of FTC
- Gas: Xcel
- Sewer: Public Sewer
- Water: City
- Utilities for property: Natural Gas Available, Electricity Available, Cable Available, Satellite Avail, High Speed Avail
Community & neighborhood
Security
- Security features: Fire Alarm
Location
- Region: Fort Collins
- Subdivision: Old Town, West Side
Other
Other facts
- Listing terms: Cash,Conventional
Price history
| Date | Event | Price |
|---|---|---|
| 12/6/2024 | Sold | $706,000-3.2%$698/sqft |
Source: | ||
| 11/6/2024 | Pending sale | $729,000$720/sqft |
Source: | ||
| 10/11/2024 | Listed for sale | $729,000-1.4%$720/sqft |
Source: | ||
| 9/27/2024 | Listing removed | $739,000$730/sqft |
Source: | ||
| 7/25/2024 | Listed for sale | $739,000$730/sqft |
Source: | ||
Public tax history
| Year | Property taxes | Tax assessment |
|---|---|---|
| 2019 | $2,254 | $26,618 +7.6% |
| 2018 | $2,254 | $24,732 |
| 2017 | $2,254 +0.3% | $24,732 +24% |
Find assessor info on the county website
Neighborhood: Capitol Hill
Nearby schools
GreatSchools rating
- 7/10Putnam Elementary SchoolGrades: PK-5Distance: 0.6 mi
- 5/10Lincoln Middle SchoolGrades: 6-8Distance: 1 mi
- 7/10Poudre High SchoolGrades: 9-12Distance: 1.7 mi
Schools provided by the listing agent
- Elementary: Putnam,Dunn
- Middle: Lincoln
- High: Poudre
Source: IRES. This data may not be complete. We recommend contacting the local school district to confirm school assignments for this home.
Get pre-qualified for a loan
At Zillow Home Loans, we can pre-qualify you in as little as 5 minutes with no impact to your credit score.An equal housing lender. NMLS #10287.



