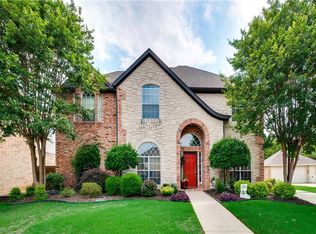Sold on 03/14/25
Price Unknown
818 Muirfield Rd, Keller, TX 76248
3beds
2,350sqft
Single Family Residence
Built in 1996
8,712 Square Feet Lot
$495,100 Zestimate®
$--/sqft
$3,611 Estimated rent
Home value
$495,100
$460,000 - $535,000
$3,611/mo
Zestimate® history
Loading...
Owner options
Explore your selling options
What's special
Beautifully updated and well maintained 3 bed, two bath home with desirable one-story living in Keller's Heatherwood Estates. Enjoy this light filled open floor plan with stunning, easy care ceramic wood tile flooring throughout and stunning see through fireplace shared by the living and bonus rooms. You will love cooking and entertaining in the kitchen with quartz counters, updated backsplash, island, and plenty of seating in attached breakfast room. Get away from it all in the primary retreat with room for a seating area, renovated spa-like bath and walk-in closets. Separated bedrooms allow for greater privacy. The backyard features a patio, landscaping, plenty of grass and a detached two car garage. Recently replaced HVAC, appliances, and hot water heater mean this rare find is a worry free, move-in ready gem. Don't let this opportunity pass you by!
Zillow last checked: 8 hours ago
Listing updated: June 19, 2025 at 07:33pm
Listed by:
Chip Reid 0479086 817-481-5882,
Ebby Halliday, REALTORS 817-481-5882
Bought with:
Mike Robertson
Mike Robertson Real Estate
Source: NTREIS,MLS#: 20800776
Facts & features
Interior
Bedrooms & bathrooms
- Bedrooms: 3
- Bathrooms: 2
- Full bathrooms: 2
Primary bedroom
- Features: Double Vanity, En Suite Bathroom, Jetted Tub, Linen Closet, Sitting Area in Primary, Separate Shower, Walk-In Closet(s)
- Level: First
- Dimensions: 17 x 14
Bedroom
- Features: Split Bedrooms
- Level: First
- Dimensions: 11 x 10
Bedroom
- Features: Split Bedrooms
- Level: First
- Dimensions: 13 x 11
Bonus room
- Features: Fireplace
- Level: First
- Dimensions: 15 x 14
Breakfast room nook
- Level: First
- Dimensions: 11 x 11
Dining room
- Level: First
- Dimensions: 12 x 12
Kitchen
- Features: Built-in Features, Kitchen Island, Pantry, Stone Counters
- Level: First
- Dimensions: 16 x 12
Living room
- Features: Fireplace
- Level: First
- Dimensions: 20 x 15
Utility room
- Features: Built-in Features, Utility Room
- Level: First
- Dimensions: 6 x 5
Heating
- Central, Natural Gas
Cooling
- Central Air, Electric
Appliances
- Included: Dishwasher, Electric Cooktop, Disposal, Microwave, Vented Exhaust Fan
- Laundry: Washer Hookup, Electric Dryer Hookup, Laundry in Utility Room
Features
- Decorative/Designer Lighting Fixtures, High Speed Internet, Kitchen Island, Pantry, Cable TV, Walk-In Closet(s)
- Flooring: Ceramic Tile
- Has basement: No
- Number of fireplaces: 1
- Fireplace features: Gas, Gas Log, See Through
Interior area
- Total interior livable area: 2,350 sqft
Property
Parking
- Total spaces: 2
- Parking features: Door-Single, Garage Faces Front, Garage
- Garage spaces: 2
Features
- Levels: One
- Stories: 1
- Patio & porch: Covered
- Pool features: None
- Fencing: Wood
Lot
- Size: 8,712 sqft
- Features: Interior Lot, Landscaped, Subdivision, Few Trees
Details
- Parcel number: 06755240
Construction
Type & style
- Home type: SingleFamily
- Architectural style: Traditional,Detached
- Property subtype: Single Family Residence
- Attached to another structure: Yes
Materials
- Brick
- Foundation: Slab
- Roof: Composition
Condition
- Year built: 1996
Utilities & green energy
- Sewer: Public Sewer
- Water: Public
- Utilities for property: Sewer Available, Underground Utilities, Water Available, Cable Available
Community & neighborhood
Security
- Security features: Security System, Smoke Detector(s)
Community
- Community features: Curbs, Sidewalks
Location
- Region: Keller
- Subdivision: Heatherwood Estates
HOA & financial
HOA
- Has HOA: Yes
- HOA fee: $600 annually
- Services included: Maintenance Grounds, Maintenance Structure
- Association name: Junction Property Management
- Association phone: 972-484-2060
Other
Other facts
- Listing terms: Cash,Conventional
Price history
| Date | Event | Price |
|---|---|---|
| 3/14/2025 | Sold | -- |
Source: NTREIS #20800776 Report a problem | ||
| 2/24/2025 | Pending sale | $515,000$219/sqft |
Source: NTREIS #20800776 Report a problem | ||
| 2/16/2025 | Contingent | $515,000$219/sqft |
Source: NTREIS #20800776 Report a problem | ||
| 12/20/2024 | Listed for sale | $515,000+71.7%$219/sqft |
Source: NTREIS #20800776 Report a problem | ||
| 12/12/2020 | Listing removed | $2,800$1/sqft |
Source: Randy White Real Estate Svcs #14449348 Report a problem | ||
Public tax history
| Year | Property taxes | Tax assessment |
|---|---|---|
| 2024 | $7,899 | $425,000 -4.3% |
| 2023 | -- | $444,316 +15.2% |
| 2022 | $8,508 +7.5% | $385,690 +13.2% |
Find assessor info on the county website
Neighborhood: Heatherwood
Nearby schools
GreatSchools rating
- 10/10Willis Lane Elementary SchoolGrades: K-4Distance: 0.8 mi
- 8/10Indian Springs Middle SchoolGrades: 5-8Distance: 1.3 mi
- 8/10Keller High SchoolGrades: 9-12Distance: 2.1 mi
Schools provided by the listing agent
- Elementary: Willislane
- Middle: Indian Springs
- High: Keller
- District: Keller ISD
Source: NTREIS. This data may not be complete. We recommend contacting the local school district to confirm school assignments for this home.
Get a cash offer in 3 minutes
Find out how much your home could sell for in as little as 3 minutes with a no-obligation cash offer.
Estimated market value
$495,100
Get a cash offer in 3 minutes
Find out how much your home could sell for in as little as 3 minutes with a no-obligation cash offer.
Estimated market value
$495,100
