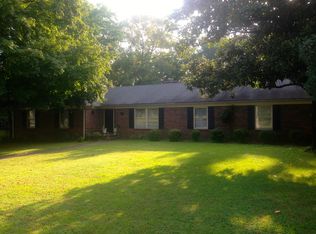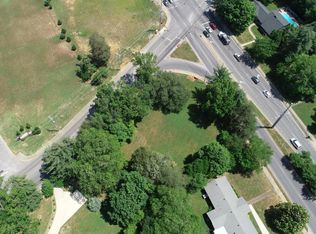Closed
$525,000
818 N Rutherford Blvd, Murfreesboro, TN 37130
4beds
2,970sqft
Single Family Residence, Residential
Built in 1975
0.72 Acres Lot
$518,900 Zestimate®
$177/sqft
$2,897 Estimated rent
Home value
$518,900
Estimated sales range
Not available
$2,897/mo
Zestimate® history
Loading...
Owner options
Explore your selling options
What's special
A Whole New Look!!!
Discover living your dream life! An outdoor oasis awaits, perfectly situated within walking distance of MTSU. From the moment you step inside, you’ll be captivated by the fresh modern feels blended with some old school charm! Enjoy the crisp elegance of stunning hardwoods and updated tile baths. With beautiful newer windows throughout, bright light illuminates your new life! The heart of this home is the expansive open living area, featuring a gorgeous gas fireplace that serves as a focal point. A striking wall of windows bathes the space in natural light and offers serene views of the inviting pool, making it an ideal setting for both relaxing and entertaining in this expansive backyard oasis!
The kitchen is a chef’s delight, enhanced by custom lighting that highlights its sleek, modern design. With so many updates and special touches, this home offers a blend of comfort and sophistication that is truly unmatched.
Zillow last checked: 8 hours ago
Listing updated: August 22, 2025 at 01:04pm
Listing Provided by:
Todd Bradley 615-495-6885,
Compass Tennessee, LLC
Bought with:
Jennie Oilar, 353564
Redfin
Source: RealTracs MLS as distributed by MLS GRID,MLS#: 2906041
Facts & features
Interior
Bedrooms & bathrooms
- Bedrooms: 4
- Bathrooms: 4
- Full bathrooms: 3
- 1/2 bathrooms: 1
- Main level bedrooms: 1
Heating
- Central, Natural Gas
Cooling
- Central Air, Electric
Appliances
- Included: Trash Compactor, Dishwasher, Microwave, Refrigerator, Built-In Electric Oven, Built-In Electric Range
- Laundry: Electric Dryer Hookup, Washer Hookup
Features
- Bookcases, Built-in Features, Entrance Foyer, Smart Thermostat, Wet Bar, High Speed Internet, Kitchen Island
- Flooring: Carpet, Wood, Laminate, Tile
- Basement: None,Crawl Space
- Number of fireplaces: 1
- Fireplace features: Gas, Living Room
Interior area
- Total structure area: 2,970
- Total interior livable area: 2,970 sqft
- Finished area above ground: 2,970
Property
Parking
- Total spaces: 5
- Parking features: Garage Door Opener, Garage Faces Side, Concrete
- Garage spaces: 2
- Uncovered spaces: 3
Features
- Levels: Two
- Stories: 2
- Patio & porch: Patio, Porch
Lot
- Size: 0.72 Acres
- Dimensions: 169.7 x 183.7 IRR
Details
- Additional structures: Storage
- Parcel number: 090K B 01600 R0053222
- Special conditions: Standard
Construction
Type & style
- Home type: SingleFamily
- Property subtype: Single Family Residence, Residential
Materials
- Brick, Stone
- Roof: Shingle
Condition
- New construction: No
- Year built: 1975
Utilities & green energy
- Sewer: Public Sewer
- Water: Public
- Utilities for property: Electricity Available, Natural Gas Available, Water Available
Community & neighborhood
Security
- Security features: Smoke Detector(s)
Location
- Region: Murfreesboro
- Subdivision: Park Manor Est Sec I
Price history
| Date | Event | Price |
|---|---|---|
| 8/22/2025 | Sold | $525,000$177/sqft |
Source: | ||
| 8/5/2025 | Contingent | $525,000$177/sqft |
Source: | ||
| 6/9/2025 | Listed for sale | $525,000-6.2%$177/sqft |
Source: | ||
| 6/2/2025 | Listing removed | $559,900$189/sqft |
Source: | ||
| 5/28/2025 | Price change | $559,900-1.6%$189/sqft |
Source: | ||
Public tax history
| Year | Property taxes | Tax assessment |
|---|---|---|
| 2025 | -- | $113,375 |
| 2024 | $3,207 0% | $113,375 0% |
| 2023 | $3,209 +10.1% | $113,425 |
Find assessor info on the county website
Neighborhood: Park Manor Estates
Nearby schools
GreatSchools rating
- 6/10Reeves-Rogers ElementaryGrades: PK-6Distance: 0.4 mi
- NADaniel Mckee Alternative SchoolGrades: 6-12Distance: 1 mi
Schools provided by the listing agent
- Elementary: Reeves-Rogers Elementary
- Middle: Whitworth-Buchanan Middle School
- High: Oakland High School
Source: RealTracs MLS as distributed by MLS GRID. This data may not be complete. We recommend contacting the local school district to confirm school assignments for this home.
Get a cash offer in 3 minutes
Find out how much your home could sell for in as little as 3 minutes with a no-obligation cash offer.
Estimated market value$518,900
Get a cash offer in 3 minutes
Find out how much your home could sell for in as little as 3 minutes with a no-obligation cash offer.
Estimated market value
$518,900

