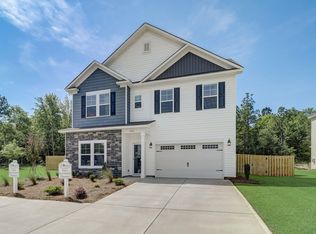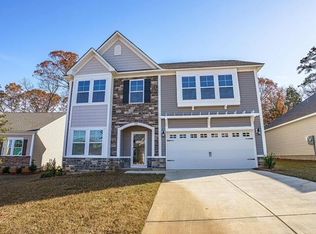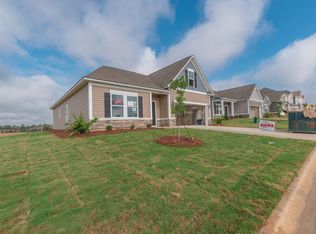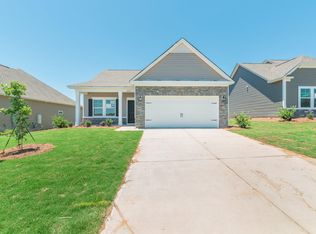Sold for $277,900 on 07/30/25
$277,900
818 Pullman Loop, Aiken, SC 29801
4beds
1,956sqft
Single Family Residence
Built in 2024
7,840.8 Square Feet Lot
$280,500 Zestimate®
$142/sqft
$-- Estimated rent
Home value
$280,500
$258,000 - $306,000
Not available
Zestimate® history
Loading...
Owner options
Explore your selling options
What's special
The stunning 3 Bedroom 2 Bathroom split ranch offers a seamless blend of comfort and modern design. The heart of the home is the open concept kitchen, living and dining area, perfect for entertaining and family gatherings. The kitchen boasts ample counter space and modern appliances, making meal prep a breeze. The owners suite conveniently located on the main floor, is a true retreat. It features a spacious walk-in closed and an en suite bathroom complete with double vanities, a separate shower and a relaxing tub. A huge laundry room on the main level adds to the home's convenience. Upstairs, a versatile additional room offers endless possibilities- use it as a home office, media room, or optional fourth bedroom. This home combines functionality with elegance, making it a perfect choice for comfortable living. This home qualifies for USDA 100% financing.
Zillow last checked: 8 hours ago
Listing updated: August 06, 2025 at 12:56pm
Listed by:
Lakesha Harley,
Keller Williams Realty Aiken Partners
Bought with:
Stephanie Celeste King, 126172
United Real Estate, Aiken
Source: Aiken MLS,MLS#: 214653
Facts & features
Interior
Bedrooms & bathrooms
- Bedrooms: 4
- Bathrooms: 2
- Full bathrooms: 2
Heating
- Electric
Cooling
- Central Air, Electric
Appliances
- Included: Microwave, Tankless Water Heater, Cooktop, Dishwasher
Features
- See Remarks, Bedroom on 1st Floor, Ceiling Fan(s), Kitchen Island
- Flooring: Carpet, Vinyl
- Basement: None
- Number of fireplaces: 1
- Fireplace features: Living Room
Interior area
- Total structure area: 1,956
- Total interior livable area: 1,956 sqft
- Finished area above ground: 1,956
- Finished area below ground: 0
Property
Parking
- Total spaces: 2
- Parking features: Garage Door Opener
- Garage spaces: 2
Features
- Levels: Multi/Split
- Patio & porch: Patio
- Exterior features: Other
- Pool features: Community
Lot
- Size: 7,840 sqft
- Features: Other
Details
- Additional structures: None
- Parcel number: 0870042010
- Special conditions: Standard
- Horse amenities: None
Construction
Type & style
- Home type: SingleFamily
- Architectural style: Ranch
- Property subtype: Single Family Residence
Materials
- Vinyl Siding
- Foundation: Brick/Mortar
- Roof: Shingle
Condition
- New construction: Yes
- Year built: 2024
Utilities & green energy
- Sewer: Public Sewer
- Water: Public
- Utilities for property: Cable Available
Community & neighborhood
Community
- Community features: Pool
Location
- Region: Aiken
- Subdivision: Trolley Run Providence Station
HOA & financial
HOA
- Has HOA: Yes
- HOA fee: $795 annually
Other
Other facts
- Listing terms: Submit,Contract
- Road surface type: Paved
Price history
| Date | Event | Price |
|---|---|---|
| 7/30/2025 | Sold | $277,900+1.1%$142/sqft |
Source: | ||
| 7/3/2025 | Pending sale | $274,900$141/sqft |
Source: | ||
| 5/25/2025 | Price change | $274,900-1.8%$141/sqft |
Source: | ||
| 5/14/2025 | Price change | $279,900-3.4%$143/sqft |
Source: | ||
| 4/2/2025 | Price change | $289,900-3.3%$148/sqft |
Source: | ||
Public tax history
| Year | Property taxes | Tax assessment |
|---|---|---|
| 2025 | -- | $3,000 +19% |
| 2024 | $591 | $2,520 |
Find assessor info on the county website
Neighborhood: 29801
Nearby schools
GreatSchools rating
- 5/10Graniteville ElementaryGrades: PK-5Distance: 2.6 mi
- 2/10Leavelle Mccampbell Middle SchoolGrades: 6-8Distance: 3.3 mi
- 4/10Midland Valley High SchoolGrades: 9-12Distance: 6.8 mi

Get pre-qualified for a loan
At Zillow Home Loans, we can pre-qualify you in as little as 5 minutes with no impact to your credit score.An equal housing lender. NMLS #10287.
Sell for more on Zillow
Get a free Zillow Showcase℠ listing and you could sell for .
$280,500
2% more+ $5,610
With Zillow Showcase(estimated)
$286,110


