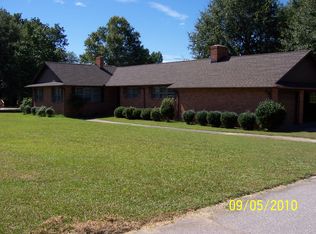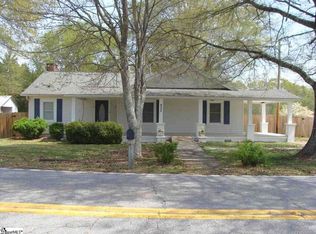Sold for $248,000
$248,000
818 Rice Rd, Easley, SC 29640
3beds
1,735sqft
Single Family Residence, Residential
Built in 1940
0.66 Acres Lot
$240,900 Zestimate®
$143/sqft
$1,971 Estimated rent
Home value
$240,900
$205,000 - $282,000
$1,971/mo
Zestimate® history
Loading...
Owner options
Explore your selling options
What's special
USDA LOAN NO DOWN PAYMENT PROGRAM. A lot of charm and square footage awaits your tour to view these 3 bedrooms and 2 bath property. Very private lot 0.66 with plenty of parking outside and workshop. Easley area, only minutes from downtown and shopping. Pickens County with Pickens County schools. Love porches? You can have front and side covered porches perfect for the rocking chair or gather with friends & pets. Inside this property it has a special floor plan very large rooms two living area one like a gentleman room all beautiful wood panel and built in desk and bookcases. (This room could have so many functions.) You could use as family game room or work from home area. The second living area is the typical family room with fireplace and large triple side window. The fireplace has a pellet stove insert for heat more effective than wood. Two large bedrooms on the front and a large bedroom/laundry/mini kitchen room with bath on the back of the home with private entrance. In the middle you have the kitchen and breakfast area. Ample counter space and lots of cabinets. Exterior new gutters, vinyl siding, with HVAC new in 2024, roof two years old makes this property turn key. Small work shop with storage area and storage area in dry crawl space. Plenty space in driveway to park cars, trucks, boat, or camper. Call today to view.
Zillow last checked: 8 hours ago
Listing updated: December 13, 2024 at 11:43am
Listed by:
Sheila Young 864-313-8580,
Young's Real Estate, LLC,
Larry Young,
Young's Real Estate, LLC
Bought with:
Sheila Young
Young's Real Estate, LLC
Source: Greater Greenville AOR,MLS#: 1541180
Facts & features
Interior
Bedrooms & bathrooms
- Bedrooms: 3
- Bathrooms: 2
- Full bathrooms: 2
- Main level bathrooms: 2
- Main level bedrooms: 3
Primary bedroom
- Area: 130
- Dimensions: 10 x 13
Bedroom 2
- Area: 130
- Dimensions: 10 x 13
Bedroom 3
- Area: 80
- Dimensions: 8 x 10
Primary bathroom
- Level: Main
Kitchen
- Area: 120
- Dimensions: 10 x 12
Living room
- Area: 260
- Dimensions: 20 x 13
Office
- Area: 345
- Dimensions: 23 x 15
Den
- Area: 345
- Dimensions: 23 x 15
Heating
- Electric, Heat Pump, Other
Cooling
- Central Air, Electric
Appliances
- Included: Cooktop, Dishwasher, Refrigerator, Electric Cooktop, Electric Water Heater
- Laundry: Sink, 1st Floor, Walk-in, Electric Dryer Hookup, Washer Hookup
Features
- Bookcases, High Ceilings, Ceiling Fan(s), Granite Counters, Soaking Tub
- Flooring: Ceramic Tile, Wood, Laminate, Vinyl, Other
- Basement: Other
- Number of fireplaces: 1
- Fireplace features: Masonry
Interior area
- Total structure area: 1,750
- Total interior livable area: 1,735 sqft
Property
Parking
- Parking features: None, Workshop in Garage, Yard Door, Driveway, Parking Pad, Paved, Unpaved, Asphalt
- Has uncovered spaces: Yes
Features
- Levels: One
- Stories: 1
- Patio & porch: Front Porch, Porch, Rear Porch
Lot
- Size: 0.66 Acres
- Features: Few Trees, 1/2 - Acre
Details
- Parcel number: 510015630054
Construction
Type & style
- Home type: SingleFamily
- Architectural style: Traditional
- Property subtype: Single Family Residence, Residential
Materials
- Brick Veneer, Vinyl Siding
- Foundation: Crawl Space
- Roof: Composition
Condition
- Year built: 1940
Utilities & green energy
- Sewer: Septic Tank
- Water: Public
- Utilities for property: Cable Available
Community & neighborhood
Community
- Community features: None
Location
- Region: Easley
- Subdivision: None
Other
Other facts
- Listing terms: USDA Loan
Price history
| Date | Event | Price |
|---|---|---|
| 12/13/2024 | Sold | $248,000-6.4%$143/sqft |
Source: | ||
| 11/19/2024 | Pending sale | $265,000$153/sqft |
Source: | ||
| 11/12/2024 | Contingent | $265,000$153/sqft |
Source: | ||
| 11/7/2024 | Price change | $265,000-3.6%$153/sqft |
Source: | ||
| 11/3/2024 | Listed for sale | $275,000+57.1%$159/sqft |
Source: | ||
Public tax history
| Year | Property taxes | Tax assessment |
|---|---|---|
| 2024 | -- | $8,580 |
| 2023 | -- | $8,580 |
| 2022 | $2,067 +2.8% | $8,580 |
Find assessor info on the county website
Neighborhood: 29640
Nearby schools
GreatSchools rating
- 7/10Pickens Elementary SchoolGrades: PK-5Distance: 3.3 mi
- 6/10Pickens Middle SchoolGrades: 6-8Distance: 4 mi
- 6/10Pickens High SchoolGrades: 9-12Distance: 5.4 mi
Schools provided by the listing agent
- Elementary: Pickens
- Middle: Pickens
- High: Pickens
Source: Greater Greenville AOR. This data may not be complete. We recommend contacting the local school district to confirm school assignments for this home.
Get a cash offer in 3 minutes
Find out how much your home could sell for in as little as 3 minutes with a no-obligation cash offer.
Estimated market value$240,900
Get a cash offer in 3 minutes
Find out how much your home could sell for in as little as 3 minutes with a no-obligation cash offer.
Estimated market value
$240,900

