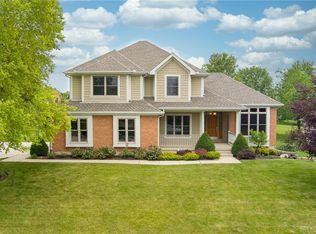Sold for $500,000
$500,000
818 Rosecrest Rd, Tipp City, OH 45371
5beds
2,276sqft
Single Family Residence
Built in 1999
0.33 Acres Lot
$524,100 Zestimate®
$220/sqft
$2,593 Estimated rent
Home value
$524,100
Estimated sales range
Not available
$2,593/mo
Zestimate® history
Loading...
Owner options
Explore your selling options
What's special
This exquisite, well-maintained home on a corner lot has plenty of space for the whole family. Open areas to the living room with gas fireplace, kitchen, and dining areas offer great entertainment space and features craftsmanship woodwork, newer wood floors, and neutral colors. The study/library off the living room could be used as a 5th bedroom. Four seasons room increases the square footage by 253 sqft. Updates in the last 5-8 years include wood floors on the main level, quartz countertops and ceramic tile backsplash in the kitchen, dimensional shingle roof, egress window in the basement bedroom, newer flooring in the basement, water heater, water softener system, and irrigation system. Upgraded features include tall ceilings, solid double door closets, walk-in closets, double vanity in ensuite bathroom, full finished basement with Acoustical Basement Wall System, game area, living room, bedroom, bathroom, workshop with wash basin, and ample storage. Duct cleaning done in 2024. Come see this meticulously kept home today!
Zillow last checked: 8 hours ago
Listing updated: August 15, 2025 at 10:03am
Listed by:
Tiffany Shepherd 937-417-5052,
Key Realty,
Kelly Curtis 937-215-7258,
Key Realty
Bought with:
Steven G Paugh, 2025000441
Key Realty
Source: DABR MLS,MLS#: 933565 Originating MLS: Dayton Area Board of REALTORS
Originating MLS: Dayton Area Board of REALTORS
Facts & features
Interior
Bedrooms & bathrooms
- Bedrooms: 5
- Bathrooms: 4
- Full bathrooms: 3
- 1/2 bathrooms: 1
- Main level bathrooms: 3
Primary bedroom
- Level: Main
- Dimensions: 13 x 10
Bedroom
- Level: Main
- Dimensions: 14 x 11
Bedroom
- Level: Main
- Dimensions: 13 x 9
Bedroom
- Level: Main
- Dimensions: 10 x 10
Bedroom
- Level: Basement
- Dimensions: 14 x 11
Bonus room
- Level: Main
- Dimensions: 14 x 17
Breakfast room nook
- Level: Main
- Dimensions: 10 x 9
Dining room
- Level: Main
- Dimensions: 12 x 13
Entry foyer
- Level: Main
- Dimensions: 7 x 9
Kitchen
- Level: Main
- Dimensions: 13 x 10
Laundry
- Level: Main
- Dimensions: 10 x 7
Living room
- Level: Main
- Dimensions: 19 x 15
Heating
- Forced Air, Natural Gas
Cooling
- Central Air
Appliances
- Included: Dishwasher, Disposal, Range, Refrigerator, Water Softener, Gas Water Heater
Features
- Kitchen/Family Room Combo, Quartz Counters, Solid Surface Counters, Skylights, Walk-In Closet(s)
- Windows: Skylight(s)
- Basement: Full,Finished
- Has fireplace: Yes
- Fireplace features: Gas
Interior area
- Total structure area: 2,276
- Total interior livable area: 2,276 sqft
Property
Parking
- Total spaces: 2
- Parking features: Attached, Garage, Two Car Garage
- Attached garage spaces: 2
Features
- Levels: One
- Stories: 1
- Patio & porch: Patio
- Exterior features: Patio
Lot
- Size: 0.33 Acres
- Dimensions: 130 x 116
Details
- Parcel number: G15022786
- Zoning: Residential
- Zoning description: Residential
Construction
Type & style
- Home type: SingleFamily
- Property subtype: Single Family Residence
Materials
- Brick
Condition
- Year built: 1999
Utilities & green energy
- Water: Public
- Utilities for property: Natural Gas Available, Sewer Available, Water Available
Community & neighborhood
Location
- Region: Tipp City
- Subdivision: Hampton Woods
Other
Other facts
- Listing terms: Conventional,FHA,VA Loan
Price history
| Date | Event | Price |
|---|---|---|
| 8/15/2025 | Sold | $500,000-1.8%$220/sqft |
Source: | ||
| 7/25/2025 | Pending sale | $509,000$224/sqft |
Source: | ||
| 7/19/2025 | Price change | $509,000-1.9%$224/sqft |
Source: | ||
| 5/27/2025 | Price change | $519,000-1.9%$228/sqft |
Source: | ||
| 5/19/2025 | Price change | $529,000-1.9%$232/sqft |
Source: | ||
Public tax history
| Year | Property taxes | Tax assessment |
|---|---|---|
| 2024 | $6,294 +14.7% | $126,430 |
| 2023 | $5,486 -4.4% | $126,430 |
| 2022 | $5,737 +8.8% | $126,430 +20% |
Find assessor info on the county website
Neighborhood: 45371
Nearby schools
GreatSchools rating
- NABroadway Elementary SchoolGrades: 2-3Distance: 0.8 mi
- 7/10Tippecanoe Middle SchoolGrades: 6-8Distance: 1.3 mi
- 7/10Tippecanoe High SchoolGrades: 9-12Distance: 2.4 mi
Schools provided by the listing agent
- District: Tipp City
Source: DABR MLS. This data may not be complete. We recommend contacting the local school district to confirm school assignments for this home.
Get pre-qualified for a loan
At Zillow Home Loans, we can pre-qualify you in as little as 5 minutes with no impact to your credit score.An equal housing lender. NMLS #10287.
Sell for more on Zillow
Get a Zillow Showcase℠ listing at no additional cost and you could sell for .
$524,100
2% more+$10,482
With Zillow Showcase(estimated)$534,582
