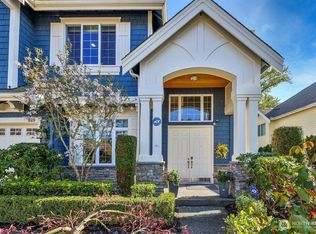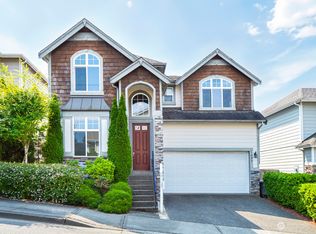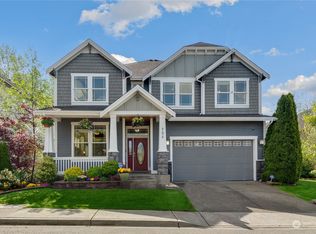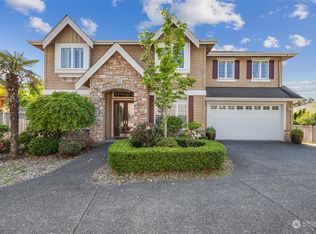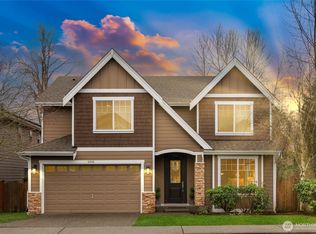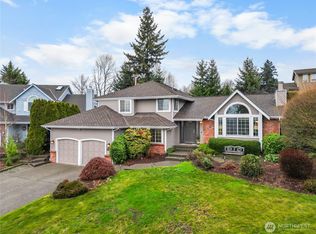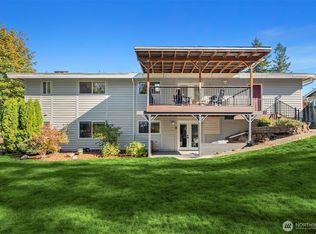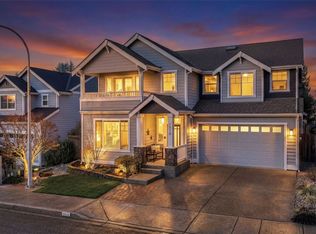Exceptional value! Lush landscaping, an oversized dining area that easily seats 10, and an expansive living room with stylish built-ins, highlights this 2008 Buchan model that fuses timeless Craftsman charm with modern open design. Dream kitchen features cherry cabinetry, granite counters, and a 5-burner gas range. The sought-after layout offers 3 bedrooms, an office/4th bed, and a spacious bonus! Unwind in the primary suite with spa-like bath, overlooking the tranquil greenbelt. Savor afternoon tea in the private yard. Relish a BBQ under the covered back porch, rain or shine! So centrally located — just minutes to Southcenter, Costco, restaurants, and more!
Active
Listed by:
Rachel Li,
RE/MAX Northwest,
Yang Xiao,
Coldwell Banker Bain
$1,050,000
818 S 36th Place, Renton, WA 98055
3beds
2,870sqft
Est.:
Single Family Residence
Built in 2008
5,488.56 Square Feet Lot
$1,031,800 Zestimate®
$366/sqft
$63/mo HOA
What's special
Private yardLush landscapingOverlooking the tranquil greenbeltCherry cabinetryGranite counters
- 1 day |
- 267 |
- 8 |
Zillow last checked: 8 hours ago
Listing updated: January 17, 2026 at 11:12am
Listed by:
Rachel Li,
RE/MAX Northwest,
Yang Xiao,
Coldwell Banker Bain
Source: NWMLS,MLS#: 2468919
Tour with a local agent
Facts & features
Interior
Bedrooms & bathrooms
- Bedrooms: 3
- Bathrooms: 3
- Full bathrooms: 2
- 1/2 bathrooms: 1
- Main level bathrooms: 1
Other
- Level: Main
Dining room
- Level: Main
Entry hall
- Level: Main
Kitchen with eating space
- Level: Main
Living room
- Level: Main
Utility room
- Level: Main
Heating
- Fireplace, Forced Air, Heat Pump, Electric, Natural Gas
Cooling
- Central Air
Appliances
- Included: Dishwasher(s), Disposal, Dryer(s), Microwave(s), Refrigerator(s), Stove(s)/Range(s), Washer(s), Garbage Disposal, Water Heater: Gas, Water Heater Location: Garage
Features
- Bath Off Primary, Dining Room
- Flooring: Ceramic Tile, Hardwood, Carpet
- Doors: French Doors
- Windows: Double Pane/Storm Window, Skylight(s)
- Basement: None
- Number of fireplaces: 1
- Fireplace features: Gas, Main Level: 1, Fireplace
Interior area
- Total structure area: 2,870
- Total interior livable area: 2,870 sqft
Property
Parking
- Total spaces: 2
- Parking features: Attached Garage
- Has attached garage: Yes
- Covered spaces: 2
Features
- Levels: Two
- Stories: 2
- Entry location: Main
- Patio & porch: Bath Off Primary, Double Pane/Storm Window, Dining Room, Fireplace, French Doors, Skylight(s), Sprinkler System, Vaulted Ceiling(s), Walk-In Closet(s), Water Heater
- Has view: Yes
- View description: Territorial
Lot
- Size: 5,488.56 Square Feet
- Features: Curbs, Paved, Sidewalk, Cable TV, Fenced-Partially, Gas Available, High Speed Internet, Patio
- Topography: Level
- Residential vegetation: Garden Space
Details
- Parcel number: 8106300840
- Special conditions: Standard
- Other equipment: Leased Equipment: none
Construction
Type & style
- Home type: SingleFamily
- Architectural style: Craftsman
- Property subtype: Single Family Residence
Materials
- Stone, Wood Siding
- Foundation: Poured Concrete
- Roof: Composition
Condition
- Good
- Year built: 2008
Details
- Builder name: John F. Buchan
Utilities & green energy
- Sewer: Sewer Connected
- Water: Public
Community & HOA
Community
- Subdivision: Renton
HOA
- Services included: Common Area Maintenance
- HOA fee: $63 monthly
- HOA phone: 800-537-9619
Location
- Region: Renton
Financial & listing details
- Price per square foot: $366/sqft
- Tax assessed value: $918,000
- Annual tax amount: $9,442
- Date on market: 9/7/2025
- Cumulative days on market: 133 days
- Listing terms: Cash Out,Conventional,FHA,VA Loan
- Inclusions: Dishwasher(s), Dryer(s), Garbage Disposal, Leased Equipment, Microwave(s), Refrigerator(s), Stove(s)/Range(s), Washer(s)
Estimated market value
$1,031,800
$980,000 - $1.08M
$3,721/mo
Price history
Price history
| Date | Event | Price |
|---|---|---|
| 1/16/2026 | Listed for sale | $1,050,000+53.3%$366/sqft |
Source: | ||
| 7/27/2018 | Sold | $685,000$239/sqft |
Source: | ||
| 7/20/2018 | Pending sale | $685,000$239/sqft |
Source: Windermere Real Estate/East, Inc. #1324790 Report a problem | ||
| 7/10/2018 | Listed for sale | $685,000+41.2%$239/sqft |
Source: Windermere Real Estate/East, Inc. #1324790 Report a problem | ||
| 8/14/2014 | Sold | $485,000-1%$169/sqft |
Source: NWMLS #645437 Report a problem | ||
Public tax history
Public tax history
| Year | Property taxes | Tax assessment |
|---|---|---|
| 2024 | $9,442 +5% | $918,000 +10.2% |
| 2023 | $8,992 +3.8% | $833,000 -6.6% |
| 2022 | $8,663 +7% | $892,000 +24.1% |
Find assessor info on the county website
BuyAbility℠ payment
Est. payment
$6,231/mo
Principal & interest
$5083
Property taxes
$717
Other costs
$431
Climate risks
Neighborhood: 98055
Nearby schools
GreatSchools rating
- 6/10Talbot Hill Elementary SchoolGrades: K-5Distance: 0.8 mi
- 4/10Dimmitt Middle SchoolGrades: 6-8Distance: 3.3 mi
- 3/10Renton Senior High SchoolGrades: 9-12Distance: 2.4 mi
Schools provided by the listing agent
- Elementary: Talbot Hill Elem
- Middle: Dimmitt Mid
- High: Renton Snr High
Source: NWMLS. This data may not be complete. We recommend contacting the local school district to confirm school assignments for this home.
- Loading
- Loading
