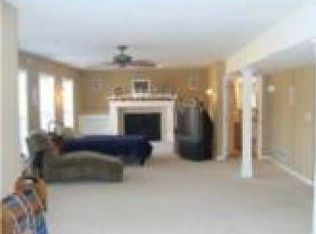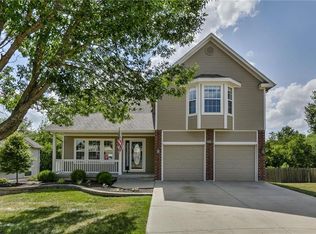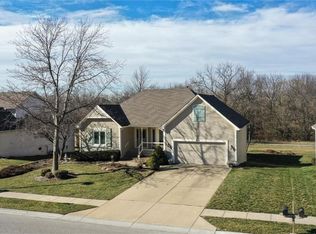Sold
Price Unknown
818 S Fox Ridge Dr, Raymore, MO 64083
5beds
2,979sqft
Single Family Residence
Built in 1999
8,712 Square Feet Lot
$415,300 Zestimate®
$--/sqft
$2,811 Estimated rent
Home value
$415,300
$357,000 - $482,000
$2,811/mo
Zestimate® history
Loading...
Owner options
Explore your selling options
What's special
This one has it all! Lots of room, great condition and outstanding location. over 2800 SF backing to greenspace. 2 large living areas and walk-out finished basement. Large master bedroom and bath with 2 walk-in closets. Large fenced yard and walking distance to the community pool. Everything has been updated. New flooring, new appliances, new bathrooms, updated kitchen, updated lights, updated plumbing.
Zillow last checked: 8 hours ago
Listing updated: October 28, 2024 at 07:48am
Listing Provided by:
Matthew Webb 816-799-8986,
Keller Williams Realty Partners Inc.
Bought with:
Roger Deines, 1999118586
ReeceNichols - Lees Summit
Source: Heartland MLS as distributed by MLS GRID,MLS#: 2506098
Facts & features
Interior
Bedrooms & bathrooms
- Bedrooms: 5
- Bathrooms: 4
- Full bathrooms: 3
- 1/2 bathrooms: 1
Primary bedroom
- Features: Carpet
- Level: Second
- Area: 204 Square Feet
- Dimensions: 12 x 17
Bedroom 2
- Features: Carpet
- Level: Second
- Area: 132 Square Feet
- Dimensions: 11 x 12
Bedroom 3
- Features: Carpet
- Level: Second
- Area: 121 Square Feet
- Dimensions: 11 x 11
Bedroom 4
- Features: Carpet
- Level: Second
- Area: 110 Square Feet
- Dimensions: 10 x 11
Breakfast room
- Level: First
- Area: 120 Square Feet
- Dimensions: 10 x 12
Dining room
- Features: Carpet
- Level: First
- Area: 132 Square Feet
- Dimensions: 11 x 12
Great room
- Features: Carpet, Fireplace
- Level: First
- Area: 270 Square Feet
- Dimensions: 15 x 18
Kitchen
- Level: First
- Area: 156 Square Feet
- Dimensions: 12 x 13
Recreation room
- Features: Carpet
- Level: Basement
- Area: 384 Square Feet
- Dimensions: 16 x 24
Heating
- Forced Air, Natural Gas
Cooling
- Electric
Appliances
- Included: Dishwasher, Microwave, Built-In Electric Oven, Stainless Steel Appliance(s)
- Laundry: Laundry Room, Main Level
Features
- Flooring: Ceramic Tile, Luxury Vinyl, Tile, Wood
- Windows: Thermal Windows
- Basement: Daylight,Finished,Walk-Out Access
- Number of fireplaces: 1
- Fireplace features: Gas, Gas Starter, Great Room
Interior area
- Total structure area: 2,979
- Total interior livable area: 2,979 sqft
- Finished area above ground: 1,980
- Finished area below ground: 999
Property
Parking
- Total spaces: 2
- Parking features: Attached
- Attached garage spaces: 2
Features
- Patio & porch: Deck
- Fencing: Privacy
Lot
- Size: 8,712 sqft
- Dimensions: 83 x 130
- Features: Adjoin Greenspace, City Lot
Details
- Parcel number: 999999
- Special conditions: As Is
Construction
Type & style
- Home type: SingleFamily
- Architectural style: Traditional
- Property subtype: Single Family Residence
Materials
- Brick/Mortar, Wood Siding
- Roof: Composition
Condition
- Year built: 1999
Utilities & green energy
- Sewer: Public Sewer
- Water: Public
Community & neighborhood
Location
- Region: Raymore
- Subdivision: Stonegate
Other
Other facts
- Listing terms: Cash,Conventional,FHA,VA Loan
- Ownership: Investor
Price history
| Date | Event | Price |
|---|---|---|
| 10/25/2024 | Sold | -- |
Source: | ||
| 9/27/2024 | Contingent | $405,000$136/sqft |
Source: | ||
| 9/10/2024 | Price change | $405,000-2.4%$136/sqft |
Source: | ||
| 8/23/2024 | Listed for sale | $415,000$139/sqft |
Source: | ||
Public tax history
| Year | Property taxes | Tax assessment |
|---|---|---|
| 2025 | $4,315 +10.9% | $48,570 +13% |
| 2024 | $3,892 +0.1% | $42,970 |
| 2023 | $3,887 +9.2% | $42,970 +11.1% |
Find assessor info on the county website
Neighborhood: 64083
Nearby schools
GreatSchools rating
- 4/10Stonegate Elementary SchoolGrades: K-5Distance: 0.1 mi
- 4/10Raymore-Peculiar South Middle SchoolGrades: 6-8Distance: 3.3 mi
- 6/10Raymore-Peculiar Sr. High SchoolGrades: 9-12Distance: 3.5 mi
Schools provided by the listing agent
- Elementary: Stonegate
- Middle: Raymore-Peculiar
- High: Raymore-Peculiar
Source: Heartland MLS as distributed by MLS GRID. This data may not be complete. We recommend contacting the local school district to confirm school assignments for this home.
Get a cash offer in 3 minutes
Find out how much your home could sell for in as little as 3 minutes with a no-obligation cash offer.
Estimated market value$415,300
Get a cash offer in 3 minutes
Find out how much your home could sell for in as little as 3 minutes with a no-obligation cash offer.
Estimated market value
$415,300


