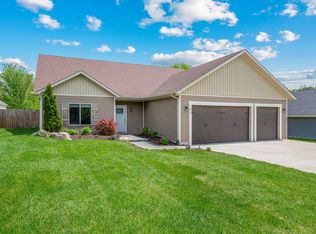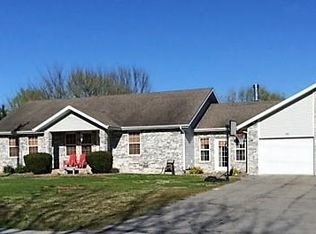Closed
Price Unknown
818 S Miller Road, Willard, MO 65781
3beds
2,226sqft
Single Family Residence
Built in 2018
0.64 Acres Lot
$375,100 Zestimate®
$--/sqft
$2,100 Estimated rent
Home value
$375,100
Estimated sales range
Not available
$2,100/mo
Zestimate® history
Loading...
Owner options
Explore your selling options
What's special
Welcome Home to Willard! This impressive 3-bedroom, 2-bathroom home offers 2,226 sq. ft. of modern living space on a spacious 0.64-acre lot. Built in 2018 with ICF (Insulated Concrete Forms) construction, this home delivers exceptional energy efficiency and durability. The interior features Luxury Vinyl Plank (LVP) flooring throughout, an open-concept living, dining, and kitchen layout, and thoughtful upgrades such as limestone countertops and soft-close doors and drawers.The HVAC system is new as of 2020, ensuring comfort year-round. The primary suite offers a walk-in shower, jetted tub, and dual sinks, while the secondary bathroom also includes dual sinks for added convenience.The 28x32 shop is a dream space for woodworking or welding, with a 220V welding hookup, built-in workbench, shelving, and plenty of outlets. Whether you need space for hobbies or projects, this shop is ready to meet your needs.The outdoor space is equally impressive, featuring huge gardens, a firepit, and a built-in pergola on the back patio, perfect for relaxation or entertaining.Located in the growing community of Willard, MO, this home combines the charm of small-town living with big-city conveniences, including proximity to the airport and access to highly rated schools. With plenty of thoughtful features and move-in-ready design, this home is ready to welcome its next owners.
Zillow last checked: 8 hours ago
Listing updated: January 29, 2026 at 10:09am
Listed by:
Kele Guyer 417-533-2309,
Sturdy Real Estate,
Rebekah K. Jones 417-528-3831,
Sturdy Real Estate
Bought with:
Rebekah K. Jones, 2020010137
Sturdy Real Estate
Kele Guyer, 2019003915
Sturdy Real Estate
Source: SOMOMLS,MLS#: 60285687
Facts & features
Interior
Bedrooms & bathrooms
- Bedrooms: 3
- Bathrooms: 2
- Full bathrooms: 2
Heating
- Heat Pump, Central, Electric
Cooling
- Central Air, Ceiling Fan(s)
Appliances
- Included: Dishwasher, Free-Standing Electric Oven, Microwave, Water Softener Owned, Electric Water Heater, Disposal
- Laundry: In Garage, W/D Hookup
Features
- Internet - Cable, Other Counters, High Ceilings, Walk-In Closet(s), Walk-in Shower
- Flooring: Vinyl, Concrete
- Windows: Double Pane Windows
- Has basement: No
- Attic: Access Only:No Stairs
- Has fireplace: No
Interior area
- Total structure area: 2,226
- Total interior livable area: 2,226 sqft
- Finished area above ground: 2,226
- Finished area below ground: 0
Property
Parking
- Total spaces: 3
- Parking features: Garage Faces Front
- Attached garage spaces: 3
Features
- Levels: One
- Stories: 1
- Patio & porch: Front Porch
- Exterior features: Rain Gutters, Garden
- Has spa: Yes
- Spa features: Bath
- Fencing: Privacy,Wood
Lot
- Size: 0.64 Acres
- Features: Cleared
Details
- Parcel number: 0736200193
Construction
Type & style
- Home type: SingleFamily
- Property subtype: Single Family Residence
Materials
- Vinyl Siding
- Foundation: Slab
- Roof: Composition
Condition
- Year built: 2018
Utilities & green energy
- Sewer: Public Sewer
- Water: Public
Green energy
- Energy efficient items: Insulated Concrete Form (ICF)
Community & neighborhood
Security
- Security features: Smoke Detector(s)
Location
- Region: Willard
- Subdivision: Sunset Meadows
Other
Other facts
- Listing terms: Cash,VA Loan,USDA/RD,FHA,Conventional
- Road surface type: Asphalt
Price history
| Date | Event | Price |
|---|---|---|
| 4/17/2025 | Sold | -- |
Source: | ||
| 3/3/2025 | Pending sale | $369,900$166/sqft |
Source: | ||
| 1/24/2025 | Listed for sale | $369,900+60.9%$166/sqft |
Source: | ||
| 3/15/2019 | Sold | -- |
Source: Agent Provided Report a problem | ||
| 2/23/2019 | Pending sale | $229,900$103/sqft |
Source: Murney Associates, Realtors #60128489 Report a problem | ||
Public tax history
| Year | Property taxes | Tax assessment |
|---|---|---|
| 2025 | $3,831 +7.6% | $63,560 +10.5% |
| 2024 | $3,562 +0.3% | $57,510 |
| 2023 | $3,551 +16.6% | $57,510 +14.7% |
Find assessor info on the county website
Neighborhood: 65781
Nearby schools
GreatSchools rating
- 9/10Willard North Elementary SchoolGrades: PK-4Distance: 1 mi
- 8/10Willard Middle SchoolGrades: 7-8Distance: 1.2 mi
- 9/10Willard High SchoolGrades: 9-12Distance: 1 mi
Schools provided by the listing agent
- Elementary: WD North
- Middle: Willard
- High: Willard
Source: SOMOMLS. This data may not be complete. We recommend contacting the local school district to confirm school assignments for this home.

