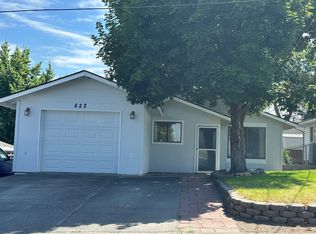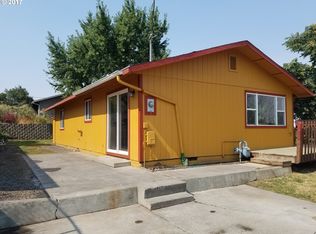Sold
$265,000
818 SW 10th St, Pendleton, OR 97801
3beds
1,162sqft
Residential, Single Family Residence
Built in 1977
5,227.2 Square Feet Lot
$263,300 Zestimate®
$228/sqft
$1,484 Estimated rent
Home value
$263,300
$234,000 - $295,000
$1,484/mo
Zestimate® history
Loading...
Owner options
Explore your selling options
What's special
Have you been searching for a well-kept and affordable home? This 3-bedroom, 1-bathroom property might be exactly what you’ve been waiting for. With thoughtful updates throughout, it’s truly move-in ready. From the moment you arrive, the curb appeal stands out—thanks to a fully fenced and meticulously maintained yard with underground sprinklers. Step inside to a warm and inviting front room featuring durable vinyl plank flooring that flows seamlessly through the main living areas and into all three bedrooms. The large dining area opens to a functional kitchen layout, perfect for everyday meals or entertaining guests. A sliding glass door leads to a covered back deck—ideal for outdoor dining, relaxing evenings, or hopping into your private hot tub. Inside, the three spacious bedrooms are served by a well-designed bathroom with double vanities and a separate shower room—making mornings smoother for everyone. Out back, enjoy your own backyard oasis, while the attached garage with automatic opener adds everyday convenience. There’s also space to park your trailer or toys along the side of the home, with a gate and fence setup ready to accommodate. This well-cared-for home checks all the boxes—affordable, updated, and ready for its new owners. Don’t wait—schedule your showing today!
Zillow last checked: 8 hours ago
Listing updated: August 26, 2025 at 07:18am
Listed by:
Blake Franklin 208-615-3640,
Hearthstone Real Estate
Bought with:
Shannon Hartley, 201237930
Hearthstone Real Estate
Source: RMLS (OR),MLS#: 554537602
Facts & features
Interior
Bedrooms & bathrooms
- Bedrooms: 3
- Bathrooms: 1
- Full bathrooms: 1
- Main level bathrooms: 1
Primary bedroom
- Level: Main
Bedroom 2
- Level: Main
Bedroom 3
- Level: Main
Heating
- Forced Air
Cooling
- Central Air
Appliances
- Included: Free-Standing Range, Free-Standing Refrigerator, Microwave, Stainless Steel Appliance(s), Electric Water Heater
Features
- Windows: Vinyl Frames
- Basement: Crawl Space
Interior area
- Total structure area: 1,162
- Total interior livable area: 1,162 sqft
Property
Parking
- Total spaces: 1
- Parking features: Driveway, Off Street, Attached
- Attached garage spaces: 1
- Has uncovered spaces: Yes
Accessibility
- Accessibility features: Main Floor Bedroom Bath, Accessibility
Features
- Levels: One
- Stories: 1
- Patio & porch: Covered Deck
- Has spa: Yes
- Spa features: Free Standing Hot Tub
- Fencing: Fenced
- Has view: Yes
- View description: City, Mountain(s)
Lot
- Size: 5,227 sqft
- Features: Sprinkler, SqFt 5000 to 6999
Details
- Additional structures: ToolShed
- Parcel number: 110630
Construction
Type & style
- Home type: SingleFamily
- Property subtype: Residential, Single Family Residence
Materials
- Cement Siding, Wood Siding
- Foundation: Concrete Perimeter
- Roof: Composition
Condition
- Resale
- New construction: No
- Year built: 1977
Utilities & green energy
- Sewer: Public Sewer
- Water: Public
Community & neighborhood
Security
- Security features: Security System Owned
Location
- Region: Pendleton
Other
Other facts
- Listing terms: Cash,Conventional,FHA,USDA Loan,VA Loan
- Road surface type: Paved
Price history
| Date | Event | Price |
|---|---|---|
| 8/26/2025 | Sold | $265,000+2.1%$228/sqft |
Source: | ||
| 8/1/2025 | Pending sale | $259,500$223/sqft |
Source: | ||
| 7/29/2025 | Price change | $259,500-1.7%$223/sqft |
Source: | ||
| 7/16/2025 | Listed for sale | $264,000+84.6%$227/sqft |
Source: | ||
| 3/16/2018 | Sold | $143,000-0.3%$123/sqft |
Source: | ||
Public tax history
| Year | Property taxes | Tax assessment |
|---|---|---|
| 2024 | $2,215 +5.4% | $119,570 +6.1% |
| 2022 | $2,102 +2.5% | $112,710 +3% |
| 2021 | $2,050 +3.5% | $109,430 +3% |
Find assessor info on the county website
Neighborhood: 97801
Nearby schools
GreatSchools rating
- NAPendleton Early Learning CenterGrades: PK-KDistance: 0.4 mi
- 5/10Sunridge Middle SchoolGrades: 6-8Distance: 0.8 mi
- 5/10Pendleton High SchoolGrades: 9-12Distance: 1.1 mi
Schools provided by the listing agent
- Elementary: Sherwood Hts
- Middle: Sunridge
- High: Pendleton
Source: RMLS (OR). This data may not be complete. We recommend contacting the local school district to confirm school assignments for this home.

Get pre-qualified for a loan
At Zillow Home Loans, we can pre-qualify you in as little as 5 minutes with no impact to your credit score.An equal housing lender. NMLS #10287.

