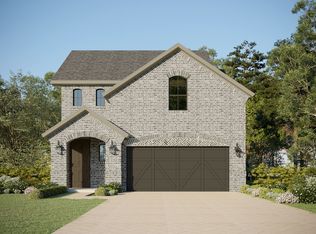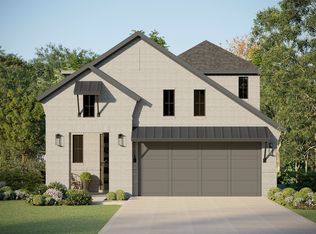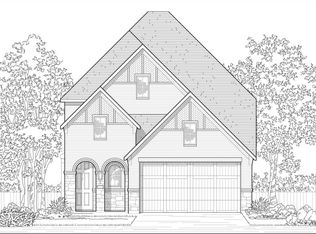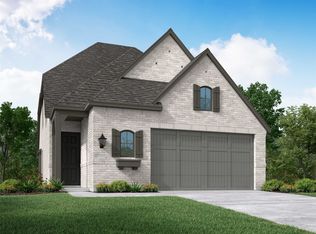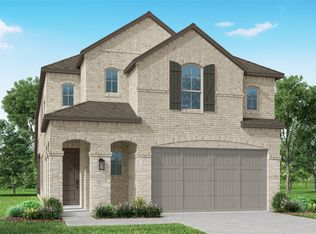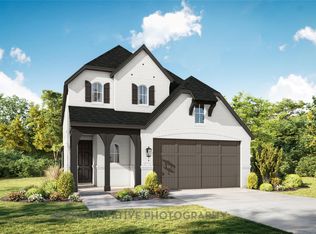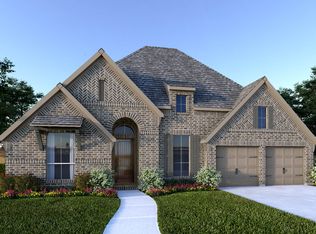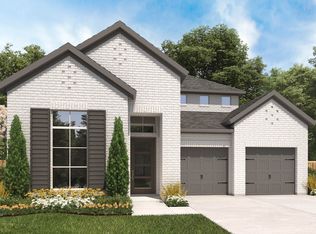818 Stone Grove Rd, Lavon, TX 75166
What's special
- 67 days |
- 37 |
- 2 |
Zillow last checked: 8 hours ago
Listing updated: February 12, 2026 at 09:20am
Dina Verteramo 0523468 888-524-3182,
HIGHLAND HOMES REALTY
Travel times
Schedule tour
Select your preferred tour type — either in-person or real-time video tour — then discuss available options with the builder representative you're connected with.
Facts & features
Interior
Bedrooms & bathrooms
- Bedrooms: 5
- Bathrooms: 4
- Full bathrooms: 4
Primary bedroom
- Level: First
- Dimensions: 13 x 14
Bedroom
- Level: Second
- Dimensions: 12 x 10
Bedroom
- Level: Second
- Dimensions: 11 x 10
Primary bathroom
- Level: First
- Dimensions: 9 x 9
Dining room
- Level: First
- Dimensions: 10 x 10
Game room
- Level: Second
- Dimensions: 13 x 16
Kitchen
- Level: First
- Dimensions: 13 x 14
Living room
- Level: First
- Dimensions: 14 x 17
Office
- Level: First
- Dimensions: 12 x 11
Heating
- Central, Fireplace(s), Natural Gas
Cooling
- Central Air, ENERGY STAR Qualified Equipment, Humidity Control, Zoned
Appliances
- Included: Dishwasher, Electric Oven, Gas Cooktop, Disposal
- Laundry: Washer Hookup, Electric Dryer Hookup, Laundry in Utility Room
Features
- Double Vanity, Eat-in Kitchen, Kitchen Island, Open Floorplan, Pantry, Walk-In Closet(s)
- Flooring: Carpet, Ceramic Tile, Luxury Vinyl Plank
- Has basement: No
- Number of fireplaces: 1
- Fireplace features: Gas Log, Living Room, Masonry, Insert
Interior area
- Total interior livable area: 2,815 sqft
Video & virtual tour
Property
Parking
- Total spaces: 2
- Parking features: Garage Faces Front, Garage
- Attached garage spaces: 2
Features
- Levels: Two
- Stories: 2
- Patio & porch: Covered
- Exterior features: Rain Gutters
- Pool features: None, Community
- Fencing: Back Yard,Fenced,Wood,Wrought Iron
Lot
- Size: 4,791.6 Square Feet
- Features: Interior Lot, Sprinkler System
Details
- Parcel number: R1334000G01901
Construction
Type & style
- Home type: SingleFamily
- Architectural style: Traditional,Detached
- Property subtype: Single Family Residence
Materials
- Brick
- Foundation: Slab
- Roof: Composition
Condition
- New construction: Yes
- Year built: 2026
Details
- Builder name: Highland Homes
Utilities & green energy
- Utilities for property: Natural Gas Available, Municipal Utilities, Sewer Available, Separate Meters, Underground Utilities, Water Available
Green energy
- Energy efficient items: Insulation, Rain/Freeze Sensors
- Indoor air quality: Ventilation
- Water conservation: Low-Flow Fixtures
Community & HOA
Community
- Features: Clubhouse, Park, Pool, Trails/Paths, Community Mailbox, Curbs, Sidewalks
- Security: Carbon Monoxide Detector(s)
- Subdivision: Hillstead
HOA
- Has HOA: Yes
- Services included: All Facilities, Association Management, Maintenance Structure
- HOA fee: $950 annually
- HOA name: Dale Smith
- HOA phone: 214-705-1615
Location
- Region: Lavon
Financial & listing details
- Price per square foot: $202/sqft
- Date on market: 12/16/2025
- Cumulative days on market: 68 days
- Listing terms: Cash,Conventional,FHA,Texas Vet,VA Loan
About the community
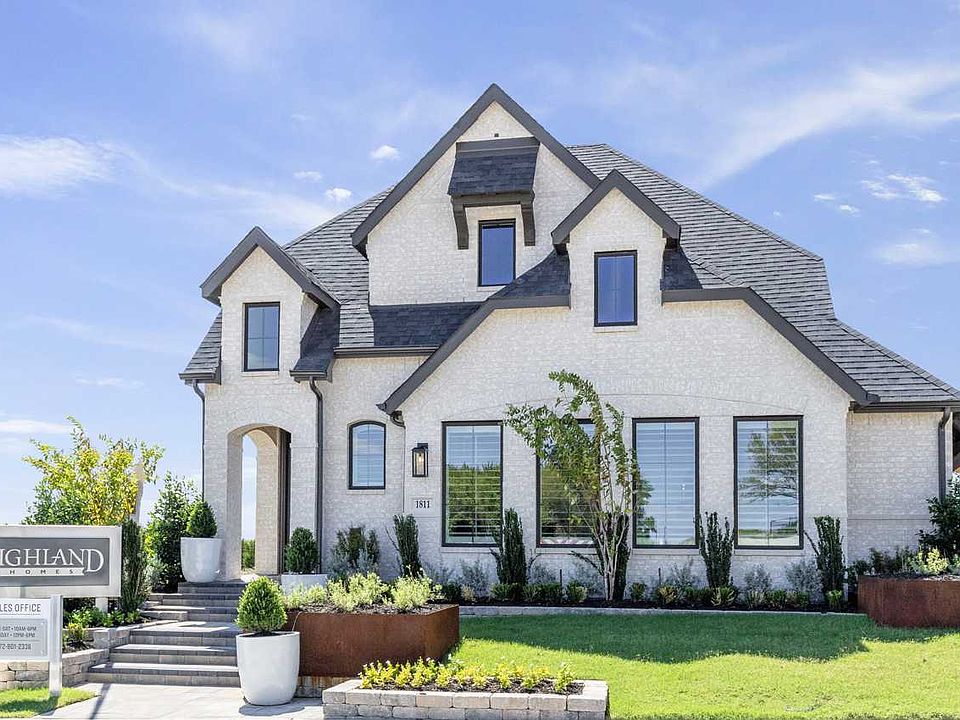
$20K + Kitchen Upgrade Event Limited Time Savings!
Get $20K towards closing costs plus New Kitchen Upgrade Event: December 29th - March 31st. See Sales Counselor for details!Source: Highland Homes
6 homes in this community
Available homes
| Listing | Price | Bed / bath | Status |
|---|---|---|---|
Current home: 818 Stone Grove Rd | $569,078 | 5 bed / 4 bath | Available |
| 827 Willow Stream Dr | $448,825 | 4 bed / 3 bath | Available |
| 817 Stone Grove Rd | $469,000 | 4 bed / 4 bath | Available |
| 831 Dogwood Ln | $499,999 | 5 bed / 4 bath | Available |
| 829 Willow Stream Dr | $504,235 | 4 bed / 4 bath | Available |
| 801 Trailing Vine Way | $534,540 | 5 bed / 4 bath | Available |
Source: Highland Homes
Contact builder

By pressing Contact builder, you agree that Zillow Group and other real estate professionals may call/text you about your inquiry, which may involve use of automated means and prerecorded/artificial voices and applies even if you are registered on a national or state Do Not Call list. You don't need to consent as a condition of buying any property, goods, or services. Message/data rates may apply. You also agree to our Terms of Use.
Learn how to advertise your homesEstimated market value
Not available
Estimated sales range
Not available
Not available
Price history
| Date | Event | Price |
|---|---|---|
| 2/12/2026 | Price change | $569,078+2.5%$202/sqft |
Source: NTREIS #21132949 Report a problem | ||
| 1/5/2026 | Price change | $555,240+0.9%$197/sqft |
Source: NTREIS #21132949 Report a problem | ||
| 12/25/2025 | Price change | $550,240+0.3%$195/sqft |
Source: NTREIS #21132949 Report a problem | ||
| 11/18/2025 | Listed for sale | $548,690$195/sqft |
Source: | ||
Public tax history
$20K + Kitchen Upgrade Event Limited Time Savings!
Get $20K towards closing costs plus New Kitchen Upgrade Event: December 29th - March 31st. See Sales Counselor for details!Source: Highland HomesMonthly payment
Neighborhood: 75166
Nearby schools
GreatSchools rating
- 9/10P M Akin Elementary SchoolGrades: PK-4Distance: 4 mi
- 8/10Grady Burnett J High SchoolGrades: 7-8Distance: 4.6 mi
- 7/10Wylie East High SchoolGrades: 9-12Distance: 2.7 mi
Schools provided by the builder
- Elementary: Kreymer Elementary
- High: Wylie East High School
- District: Wylie ISD
Source: Highland Homes. This data may not be complete. We recommend contacting the local school district to confirm school assignments for this home.
