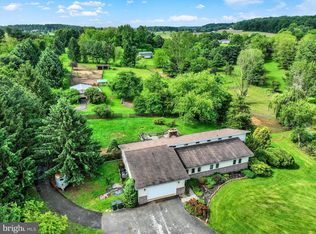Enjoy the park like view from the back deck of this beautifully maintained home in Southeastern Schools. As a bonus the home has a 28 x 32 pole building with front and rear garage doors, concrete floors, and electric. The home has 3 bedrooms and 2 full baths. The fully upgraded kitchen has plenty of storage in the solid front hickory cabinets. The kitchen is an eat in kitchen that opens in to the main level living room. Also on the main level you will find a mudroom with front and rear entry. The home has 2 bedrooms on the main level that include a large 2 room master suite that could be converted back to 2 bedrooms again. The basement is fully finished with 2 smaller bedroom sized rooms and a large family room. The basement has a pellet stove and sliders that walk out to a concrete patio. The 2.65 acres is 2 tiered and tree lined on 4 sides. The home has a large above ground pool with it's own separate deck. A great property and nice location !!
This property is off market, which means it's not currently listed for sale or rent on Zillow. This may be different from what's available on other websites or public sources.

