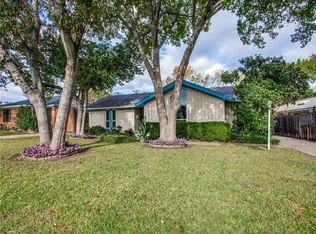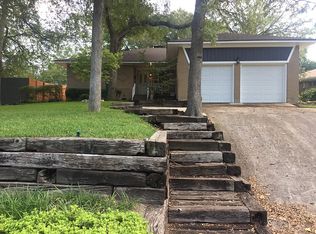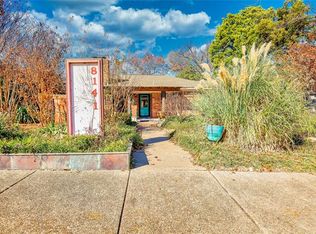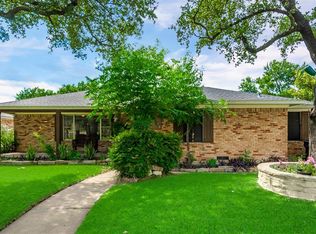Sold
Price Unknown
8180 Hunnicut Rd, Dallas, TX 75228
3beds
1,601sqft
Single Family Residence
Built in 1956
0.39 Acres Lot
$444,200 Zestimate®
$--/sqft
$2,085 Estimated rent
Home value
$444,200
$409,000 - $484,000
$2,085/mo
Zestimate® history
Loading...
Owner options
Explore your selling options
What's special
Beautifully Updated Ranch on a Spacious Lot!
Perched on an elevated corner lot, this charming ranch-style home offers both privacy and curb appeal. A generous open side yard and oversized fenced-in backyard provide ample space for play, pets, outdoor entertaining or even the addition of a pool.
Inside, the home is bright and welcoming, with hardwoods throughout and a thoughtful layout that flows seamlessly from room to room. All bedrooms are located at the back of the home in a desirable split configuration, offering privacy for the primary suite while keeping the secondary bedrooms close by.
The front of the home is designed for connection, featuring a semi open-concept layout perfect for entertaining or enjoying quality time with loved ones. The centrally located eat-in kitchen with herringbone patterned wood floors boasts stainless steel appliances and opens to both the breakfast room and dining room, making mealtime and hosting a breeze. Double French doors in the kitchen lead to the front driveway, ideal for grocery runs or loading up the car.
Step outside to the spacious backyard, complete with a firepit for cozy evenings and a sizable detached 225 sq ft storage shed for tools or seasonal items.
If you're looking for a move-in-ready home with tasteful updates, flexible living space, and low-maintenance appeal, this one is a must-see!
Zillow last checked: 8 hours ago
Listing updated: September 05, 2025 at 12:06pm
Listed by:
Kent Frederick 0692943 214-303-1133,
Dave Perry Miller Real Estate 214-303-1133
Bought with:
Haley Dowling
Dave Perry Miller Real Estate
Source: NTREIS,MLS#: 20987151
Facts & features
Interior
Bedrooms & bathrooms
- Bedrooms: 3
- Bathrooms: 2
- Full bathrooms: 2
Primary bedroom
- Features: En Suite Bathroom, Sitting Area in Primary, Walk-In Closet(s)
- Level: First
- Dimensions: 20 x 12
Bedroom
- Features: Ceiling Fan(s)
- Level: First
- Dimensions: 12 x 12
Bedroom
- Features: Ceiling Fan(s)
- Level: First
- Dimensions: 12 x 13
Primary bathroom
- Level: First
- Dimensions: 8 x 5
Dining room
- Level: First
- Dimensions: 14 x 9
Other
- Features: Granite Counters, Linen Closet
- Level: First
- Dimensions: 8 x 4
Kitchen
- Features: Eat-in Kitchen, Granite Counters
- Level: First
- Dimensions: 13 x 10
Living room
- Level: First
- Dimensions: 17 x 12
Heating
- Central, Natural Gas
Cooling
- Central Air, Electric
Appliances
- Included: Some Gas Appliances, Dishwasher, Disposal, Gas Range, Plumbed For Gas, Vented Exhaust Fan
- Laundry: Washer Hookup, Electric Dryer Hookup, In Garage
Features
- Decorative/Designer Lighting Fixtures, Eat-in Kitchen, High Speed Internet, Cable TV
- Flooring: Ceramic Tile, Wood
- Windows: Shutters
- Has basement: No
- Has fireplace: No
Interior area
- Total interior livable area: 1,601 sqft
Property
Parking
- Total spaces: 2
- Parking features: Additional Parking, Alley Access, Concrete, Driveway, Garage Faces Front, Gravel, Side By Side
- Attached garage spaces: 2
- Has uncovered spaces: Yes
Features
- Levels: One
- Stories: 1
- Patio & porch: Patio, Terrace
- Exterior features: Fire Pit, Lighting, Private Yard, Rain Gutters
- Pool features: None
- Fencing: Wood
Lot
- Size: 0.39 Acres
- Features: Corner Lot, Irregular Lot, Many Trees, Subdivision, Sloped, Few Trees
- Residential vegetation: Grassed
Details
- Additional structures: Shed(s)
- Parcel number: 00000664990000000
Construction
Type & style
- Home type: SingleFamily
- Architectural style: Ranch,Detached
- Property subtype: Single Family Residence
Materials
- Brick, Wood Siding
- Foundation: Pillar/Post/Pier
- Roof: Composition
Condition
- Year built: 1956
Utilities & green energy
- Sewer: Public Sewer
- Water: Public
- Utilities for property: Sewer Available, Water Available, Cable Available
Community & neighborhood
Location
- Region: Dallas
- Subdivision: Claremont Add First Instl
Other
Other facts
- Road surface type: Asphalt
Price history
| Date | Event | Price |
|---|---|---|
| 8/29/2025 | Sold | -- |
Source: NTREIS #20987151 Report a problem | ||
| 7/29/2025 | Pending sale | $449,000$280/sqft |
Source: NTREIS #20987151 Report a problem | ||
| 7/21/2025 | Contingent | $449,000$280/sqft |
Source: NTREIS #20987151 Report a problem | ||
| 7/14/2025 | Listed for sale | $449,000+12.3%$280/sqft |
Source: NTREIS #20987151 Report a problem | ||
| 4/25/2022 | Sold | -- |
Source: NTREIS #20022119 Report a problem | ||
Public tax history
| Year | Property taxes | Tax assessment |
|---|---|---|
| 2025 | $6,266 -6.3% | $407,140 |
| 2024 | $6,689 +7.7% | $407,140 +9.2% |
| 2023 | $6,208 -3.1% | $372,800 |
Find assessor info on the county website
Neighborhood: 75228
Nearby schools
GreatSchools rating
- 5/10Bayles Elementary SchoolGrades: PK-5Distance: 0.1 mi
- 5/10W High Gaston Middle SchoolGrades: 6-8Distance: 1.9 mi
- 4/10Bryan Adams High SchoolGrades: 9-12Distance: 2.4 mi
Schools provided by the listing agent
- Elementary: Bayles
- Middle: Gaston
- High: Adams
- District: Dallas ISD
Source: NTREIS. This data may not be complete. We recommend contacting the local school district to confirm school assignments for this home.
Get a cash offer in 3 minutes
Find out how much your home could sell for in as little as 3 minutes with a no-obligation cash offer.
Estimated market value$444,200
Get a cash offer in 3 minutes
Find out how much your home could sell for in as little as 3 minutes with a no-obligation cash offer.
Estimated market value
$444,200



