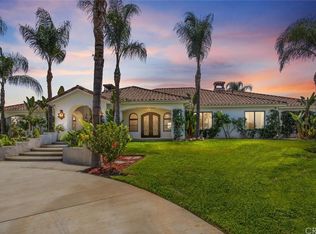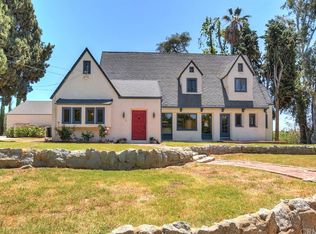Sold for $1,140,000
Listing Provided by:
JAMES MONKS DRE #01247818 951-640-7469,
Tower Agency
Bought with: EXCELLENCE RE REAL ESTATE
$1,140,000
8180 Victoria Ave, Riverside, CA 92504
4beds
3,431sqft
Single Family Residence
Built in 1936
1.1 Acres Lot
$1,139,800 Zestimate®
$332/sqft
$4,245 Estimated rent
Home value
$1,139,800
$1.04M - $1.25M
$4,245/mo
Zestimate® history
Loading...
Owner options
Explore your selling options
What's special
Tucked along Riverside’s most scenic and historically significant boulevard, this extraordinary property on Victoria Avenue blends timeless charm with rare agricultural potential. Set on the original site of the Victoria Avenue Schoolhouse and surrounded by 50+ acres of neighboring citrus groves, this two-story residence is part of a legacy landscape designed in 1892 by famed landscape architect Franz Philip Hosp and listed on the National Register of Historic Places.
A gated entry welcomes you into a private oasis where heritage eucalyptus trees and hand-carved architectural details speak to the property’s deep roots. The circular drive—anchored by a stately tree and flanked with vintage farm equipment—leads to four-car garage with a remarkable 59 solar panels (PAID OFF system), delivering energy efficiency and long-term sustainability. Complete privacy with the adjacent 50+ acre parcel with citrus groves and panoramic views.
Inside, the home is rich in character. Terra-cotta tile flooring graces the lower level, where a spacious living room with a fireplace invites cozy gatherings. The oversized primary suite offers privacy and retreat-like comfort. Upstairs, original hardwood floors, crown molding, built-in bookshelves, and a second fireplace add elegance and warmth to the living spaces.
The property’s 115+/- mature citrus trees (Ruby red grapefruit, cara cara navels, Washington navels, eureka & Meyer lemons, satsuma mandarins, & so much MORE).... are nourished by an automatic drip irrigation system, offering both beauty and bounty. Outdoors, enjoy a newly upgraded heat pump for the sparkling pool, perfect for entertaining under the California sun. Stroll the manicured pathways to a peaceful gazebo—ideal for morning coffee or quiet reflection amid the lush greenery.
Zoned RA-5 (with discount ag water meter), this home offers exciting possibilities for agricultural use, or multigenerational living—all in a setting steeped in local history and framed by blooming roses, palm-lined medians, and mountain views.
This is more than a home—it’s a living chapter of Riverside’s past and future. Experience the harmony of nature, heritage, and refined living along the one and only Victoria Avenue.
Zillow last checked: 8 hours ago
Listing updated: November 13, 2025 at 09:44am
Listing Provided by:
JAMES MONKS DRE #01247818 951-640-7469,
Tower Agency
Bought with:
MARCO ZARATE, DRE #02233831
EXCELLENCE RE REAL ESTATE
Source: CRMLS,MLS#: IV25193826 Originating MLS: California Regional MLS
Originating MLS: California Regional MLS
Facts & features
Interior
Bedrooms & bathrooms
- Bedrooms: 4
- Bathrooms: 3
- Full bathrooms: 1
- 1/2 bathrooms: 2
- Main level bathrooms: 2
- Main level bedrooms: 3
Primary bedroom
- Features: Primary Suite
Other
- Features: Walk-In Closet(s)
Heating
- Central
Cooling
- Central Air
Appliances
- Laundry: Inside, Laundry Room
Features
- Primary Suite, Walk-In Closet(s)
- Windows: Garden Window(s)
- Has fireplace: Yes
- Fireplace features: Family Room, Living Room
- Common walls with other units/homes: No Common Walls
Interior area
- Total interior livable area: 3,431 sqft
Property
Parking
- Total spaces: 4
- Parking features: RV Access/Parking
- Garage spaces: 4
Features
- Levels: Two
- Stories: 2
- Entry location: fd
- Has private pool: Yes
- Pool features: Private
- Has view: Yes
- View description: Park/Greenbelt, Hills, Mountain(s), Neighborhood, Orchard
Lot
- Size: 1.10 Acres
- Features: Horse Property, Lot Over 40000 Sqft
Details
- Additional structures: Gazebo
- Parcel number: 237030005
- Zoning: RA
- Special conditions: Standard
- Horses can be raised: Yes
Construction
Type & style
- Home type: SingleFamily
- Property subtype: Single Family Residence
Condition
- Turnkey
- New construction: No
- Year built: 1936
Utilities & green energy
- Sewer: Septic Tank
- Water: Public
Community & neighborhood
Community
- Community features: Suburban
Location
- Region: Riverside
Other
Other facts
- Listing terms: Submit
Price history
| Date | Event | Price |
|---|---|---|
| 11/13/2025 | Sold | $1,140,000-3%$332/sqft |
Source: | ||
| 10/9/2025 | Pending sale | $1,175,000$342/sqft |
Source: | ||
| 9/30/2025 | Price change | $1,175,000-6%$342/sqft |
Source: | ||
| 8/28/2025 | Listed for sale | $1,250,000$364/sqft |
Source: | ||
| 8/21/2025 | Listing removed | $1,250,000-3.8%$364/sqft |
Source: | ||
Public tax history
| Year | Property taxes | Tax assessment |
|---|---|---|
| 2025 | $7,862 +3.4% | $710,117 +2% |
| 2024 | $7,602 +0.5% | $696,194 +2% |
| 2023 | $7,567 +1.9% | $682,544 +2% |
Find assessor info on the county website
Neighborhood: Arlington Heights
Nearby schools
GreatSchools rating
- 3/10Harrison Elementary SchoolGrades: K-6Distance: 2.2 mi
- 5/10Chemawa Middle SchoolGrades: 7-8Distance: 1.5 mi
- 4/10Arlington High SchoolGrades: 9-12Distance: 1.1 mi
Get a cash offer in 3 minutes
Find out how much your home could sell for in as little as 3 minutes with a no-obligation cash offer.
Estimated market value$1,139,800
Get a cash offer in 3 minutes
Find out how much your home could sell for in as little as 3 minutes with a no-obligation cash offer.
Estimated market value
$1,139,800

