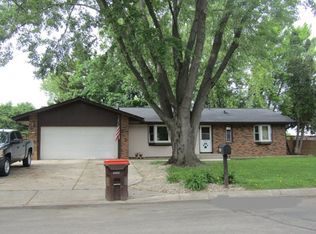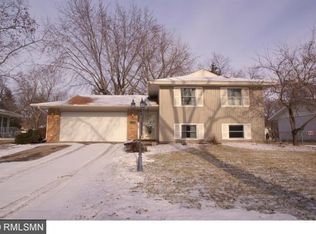Closed
$415,000
8186 Hames Rd S, Cottage Grove, MN 55016
4beds
2,642sqft
Single Family Residence
Built in 1967
0.31 Acres Lot
$412,900 Zestimate®
$157/sqft
$2,628 Estimated rent
Home value
$412,900
$384,000 - $446,000
$2,628/mo
Zestimate® history
Loading...
Owner options
Explore your selling options
What's special
Well updated and appointed Cottage Grove rambler. Open Floor Plan, expansive deck, fenced yard make this a great place to spread out and call home! Tasteful and functional updates throughout include; granite counters, custom cabinets, stainless steel appliances, a walk-in pantry and updated paint. Windows surround both sides of the open concept main floor. A generous kitchen island and an accompanying eat-in area deliver exceptional functionality. Huge, open lower level for spreading out, or having game night. The 4-car garage provides tremendous storage and utility AND there is a shed for lawn equipment and tools. Minutes from Highway 61, shopping, and parks. Don't miss out on this one.
Zillow last checked: 8 hours ago
Listing updated: September 05, 2025 at 07:11am
Listed by:
Dareian Paine 651-587-5401,
Keller Williams Premier Realty,
Eric E. Katz 651-238-3440
Bought with:
Miranda Gray
RE/MAX Synergy
Source: NorthstarMLS as distributed by MLS GRID,MLS#: 6732361
Facts & features
Interior
Bedrooms & bathrooms
- Bedrooms: 4
- Bathrooms: 2
- Full bathrooms: 1
- 3/4 bathrooms: 1
Bedroom 1
- Level: Main
- Area: 154 Square Feet
- Dimensions: 14x11
Bedroom 2
- Level: Main
- Area: 110 Square Feet
- Dimensions: 11x10
Bedroom 3
- Level: Main
- Area: 100 Square Feet
- Dimensions: 10x10
Bedroom 4
- Level: Lower
- Area: 165 Square Feet
- Dimensions: 15x11
Deck
- Level: Main
- Area: 464 Square Feet
- Dimensions: 29x16
Dining room
- Level: Main
- Area: 120 Square Feet
- Dimensions: 12x10
Family room
- Level: Main
- Area: 266 Square Feet
- Dimensions: 19x14
Family room
- Level: Lower
- Area: 480 Square Feet
- Dimensions: 32x15
Kitchen
- Level: Main
- Area: 110 Square Feet
- Dimensions: 11x10
Living room
- Level: Main
- Area: 320 Square Feet
- Dimensions: 20x16
Heating
- Forced Air
Cooling
- Central Air
Appliances
- Included: Dishwasher, Dryer, Microwave, Range, Refrigerator, Washer
Features
- Basement: Block,Finished
Interior area
- Total structure area: 2,642
- Total interior livable area: 2,642 sqft
- Finished area above ground: 1,454
- Finished area below ground: 645
Property
Parking
- Total spaces: 4
- Parking features: Attached, Asphalt, Tandem
- Attached garage spaces: 4
- Details: Garage Dimensions (21x19)
Accessibility
- Accessibility features: None
Features
- Levels: One
- Stories: 1
- Patio & porch: Deck
- Pool features: None
- Fencing: Chain Link
Lot
- Size: 0.31 Acres
- Dimensions: 95 x 135 x 106 x 135
- Features: Many Trees
Details
- Additional structures: Storage Shed
- Foundation area: 1454
- Parcel number: 1702721210024
- Zoning description: Residential-Single Family
Construction
Type & style
- Home type: SingleFamily
- Property subtype: Single Family Residence
Materials
- Vinyl Siding, Block
- Roof: Age Over 8 Years
Condition
- Age of Property: 58
- New construction: No
- Year built: 1967
Utilities & green energy
- Electric: Circuit Breakers
- Gas: Natural Gas
- Sewer: City Sewer/Connected
- Water: City Water/Connected
Community & neighborhood
Location
- Region: Cottage Grove
- Subdivision: Thompson Grove Estates 8th Add
HOA & financial
HOA
- Has HOA: No
Price history
| Date | Event | Price |
|---|---|---|
| 9/3/2025 | Sold | $415,000+3.8%$157/sqft |
Source: | ||
| 7/6/2025 | Pending sale | $400,000$151/sqft |
Source: | ||
| 6/29/2025 | Listed for sale | $400,000+12.7%$151/sqft |
Source: | ||
| 4/30/2021 | Sold | $355,000+10.9%$134/sqft |
Source: | ||
| 3/19/2021 | Pending sale | $320,000$121/sqft |
Source: | ||
Public tax history
| Year | Property taxes | Tax assessment |
|---|---|---|
| 2025 | $4,714 +0.9% | $362,600 -6.1% |
| 2024 | $4,674 +6.3% | $386,100 +8.6% |
| 2023 | $4,398 +12.4% | $355,600 +27.2% |
Find assessor info on the county website
Neighborhood: 55016
Nearby schools
GreatSchools rating
- 8/10Hillside Elementary SchoolGrades: PK-5Distance: 0.8 mi
- 5/10Cottage Grove Middle SchoolGrades: 6-8Distance: 2.4 mi
- 5/10Park Senior High SchoolGrades: 9-12Distance: 0.7 mi
Get a cash offer in 3 minutes
Find out how much your home could sell for in as little as 3 minutes with a no-obligation cash offer.
Estimated market value$412,900
Get a cash offer in 3 minutes
Find out how much your home could sell for in as little as 3 minutes with a no-obligation cash offer.
Estimated market value
$412,900

