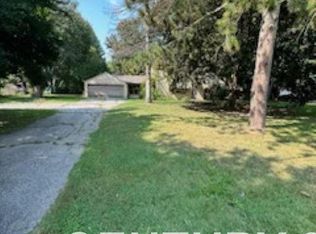Sold for $65,000
$65,000
8186 N Clio Rd, Mount Morris, MI 48458
2beds
1,388sqft
Single Family Residence
Built in 1930
5 Acres Lot
$-- Zestimate®
$47/sqft
$1,106 Estimated rent
Home value
Not available
Estimated sales range
Not available
$1,106/mo
Zestimate® history
Loading...
Owner options
Explore your selling options
What's special
Opportunity Awaits at 8186 N Clio Road, Mt. Morris! Unlock the potential of this charming fixer-upper tucked away on 5 sprawling acres in the peaceful countryside of Mount Morris. Featuring 2 bedrooms, 1 bath, an attached 2-car garage, wide open concept with two separate living areas with a living room and great rm with soring cathedral ceilings and fireplace. Home also has an outbuilding & the property is ideal for savvy investors, DIY enthusiasts, or anyone with a vision. Why you'll love It, home is located in the desirable Mt. Morris school district & prime for fix & flip or hold & rent strategies, excellent rental demand and tons of equity-building potential, plenty of space for gardening, entertaining, or expanding just minutes from I-75, shopping, dining, and conveniences bring your imagination and make this home shine. Whether you're dreaming of a private retreat or seeking an income-generating asset, this property delivers both charm and promise. Schedule your showing today and see the opportunity for yourself! BATVAI. Seller is licensed realtor in Michigan. BUYERS TO DO INSPECTIONS & DUE DILIGENCE PRIOR TO WRTING AN OFFER! CASH OFFERS ONLY.
Zillow last checked: 8 hours ago
Listing updated: September 16, 2025 at 04:41pm
Listed by:
Chris W Murphy 313-725-0579,
RE/MAX Leading Edge
Bought with:
Pamela Bryan, 6501416972
Berkshire Hathaway HomeServices Kee Realty Oxford
Source: Realcomp II,MLS#: 20251023082
Facts & features
Interior
Bedrooms & bathrooms
- Bedrooms: 2
- Bathrooms: 1
- Full bathrooms: 1
Primary bedroom
- Level: Entry
- Area: 121
- Dimensions: 11 X 11
Bedroom
- Level: Entry
- Area: 99
- Dimensions: 11 X 9
Other
- Level: Entry
- Area: 56
- Dimensions: 7 X 8
Dining room
- Level: Entry
- Area: 132
- Dimensions: 11 X 12
Family room
- Level: Entry
- Area: 253
- Dimensions: 23 X 11
Kitchen
- Level: Entry
- Area: 176
- Dimensions: 11 X 16
Living room
- Level: Entry
- Area: 380
- Dimensions: 19 X 20
Heating
- Forced Air, Natural Gas
Features
- Basement: Full,Unfinished
- Has fireplace: Yes
- Fireplace features: Gas, Great Room
Interior area
- Total interior livable area: 1,388 sqft
- Finished area above ground: 1,388
Property
Parking
- Total spaces: 2
- Parking features: Two Car Garage, Attached
- Attached garage spaces: 2
Features
- Levels: One
- Stories: 1
- Entry location: GroundLevel
- Pool features: None
Lot
- Size: 5 Acres
- Dimensions: 190 x 1320
Details
- Additional structures: Other
- Parcel number: 1402300037
- Special conditions: Short Sale No,Standard
Construction
Type & style
- Home type: SingleFamily
- Architectural style: Bungalow
- Property subtype: Single Family Residence
Materials
- Other
- Foundation: Basement, Block
Condition
- New construction: No
- Year built: 1930
Utilities & green energy
- Sewer: Septic Tank
- Water: Well
Community & neighborhood
Location
- Region: Mount Morris
Other
Other facts
- Listing agreement: Exclusive Right To Sell
- Listing terms: Cash
Price history
| Date | Event | Price |
|---|---|---|
| 9/15/2025 | Sold | $65,000-18.6%$47/sqft |
Source: | ||
| 9/8/2025 | Pending sale | $79,900$58/sqft |
Source: | ||
| 8/2/2025 | Listed for sale | $79,900-13.6%$58/sqft |
Source: | ||
| 7/30/2025 | Listing removed | $92,500$67/sqft |
Source: | ||
| 5/30/2025 | Listed for sale | $92,500+362.5%$67/sqft |
Source: | ||
Public tax history
| Year | Property taxes | Tax assessment |
|---|---|---|
| 2024 | $3,536 | $59,700 +8.7% |
| 2023 | -- | $54,900 +9.4% |
| 2022 | -- | $50,200 +8.4% |
Find assessor info on the county website
Neighborhood: 48458
Nearby schools
GreatSchools rating
- 2/10Montague Elementary SchoolGrades: 4-5Distance: 1.6 mi
- 3/10Mt. Morris Junior High SchoolGrades: 6-8Distance: 2.3 mi
- 4/10E.A. Johnson Memorial H.S.Grades: 9-12Distance: 0.9 mi

Get pre-qualified for a loan
At Zillow Home Loans, we can pre-qualify you in as little as 5 minutes with no impact to your credit score.An equal housing lender. NMLS #10287.
